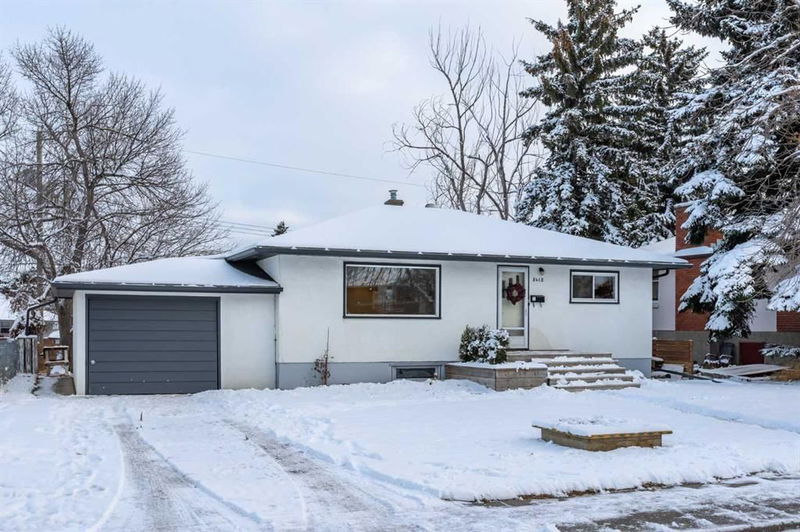Caractéristiques principales
- MLS® #: A2179054
- ID de propriété: SIRC2176187
- Type de propriété: Résidentiel, Maison unifamiliale détachée
- Aire habitable: 876 pi.ca.
- Construit en: 1955
- Chambre(s) à coucher: 2+1
- Salle(s) de bain: 2
- Stationnement(s): 2
- Inscrit par:
- MaxWell Capital Realty
Description de la propriété
OPEN HOUSE Saturday, 23rd November, 1:00-4:00pm
Recently updated 3 bedroom bungalow located on an oversized lot, on a quiet street in Thorncliffe. Conveniently located near schools, Nose Hill Park, shopping, recreational facilities, public transport, with quick access to downtown. The main floor boasts updates that are restrained and elegant. The newly refinished oak floors, muted white trim and cabinetry is reminiscent of Scandinavian influences and provides a simple palette that has wide appeal. There are two good sized bedrooms, the space between the living room and the kitchen has been partially opened and generous natural light flows throughout the upper level. The basement has a large storage area located off the laundry room, as well as an Illegal basement suite with large windows, good natural light, hardwood floors throughout, 3 piece bathroom, bedroom, large living room (could be converted to fourth bedroom), and a recently updated kitchen. The basement also has a sump pump. Outside, a west facing deck off the front entry for enjoying sunlit evenings in the summer. The large, flat, SE-facing backyard is bathed in sunlight for most of the day and a mature ash tree provides shade and protection with it’s overhanging limbs. Updates in 2024 include a new fence, a new rear deck, bathroom vanity & faucet, new hot water tank, refinished oak hardwood floors throughout the main floor, fresh painted walls, ceilings, and trim work throughout the whole home, as well as new lighting fixtures. Kitchen cabinetry and appliances have all been replaced within the last 10 years, on both the main floor and in the basement suite. Roof shingles and fascia boards replaced and soffit repainted in 2017. Existing 60 amp service has been updated to 100 amp. The majority of the existing electrical wiring has been updated. The existing copper water lines have been updated to PEX.
Pièces
- TypeNiveauDimensionsPlancher
- Chambre à coucherPrincipal10' 8" x 11' 3"Autre
- Chambre à coucher principalePrincipal11' 9" x 11' 2"Autre
- Salle de bainsPrincipal4' 11" x 7' 6"Autre
- CuisinePrincipal13' 2" x 12' 2"Autre
- SalonPrincipal17' 2" x 12' 5"Autre
- Salle de bainsSous-sol8' 3" x 6'Autre
- Chambre à coucherSous-sol11' 9" x 10' 2"Autre
- CuisineSous-sol15' 6" x 5' 9"Autre
- Salle de lavageSous-sol8' 6.9" x 17' 3"Autre
- Salle de jeuxSous-sol12' 8" x 23' 8"Autre
- ServiceSous-sol5' 3.9" x 7' 9.6"Autre
Agents de cette inscription
Demandez plus d’infos
Demandez plus d’infos
Emplacement
5412 Thornbriar Road NW, Calgary, Alberta, T2K 2X8 Canada
Autour de cette propriété
En savoir plus au sujet du quartier et des commodités autour de cette résidence.
Demander de l’information sur le quartier
En savoir plus au sujet du quartier et des commodités autour de cette résidence
Demander maintenantCalculatrice de versements hypothécaires
- $
- %$
- %
- Capital et intérêts 0
- Impôt foncier 0
- Frais de copropriété 0

