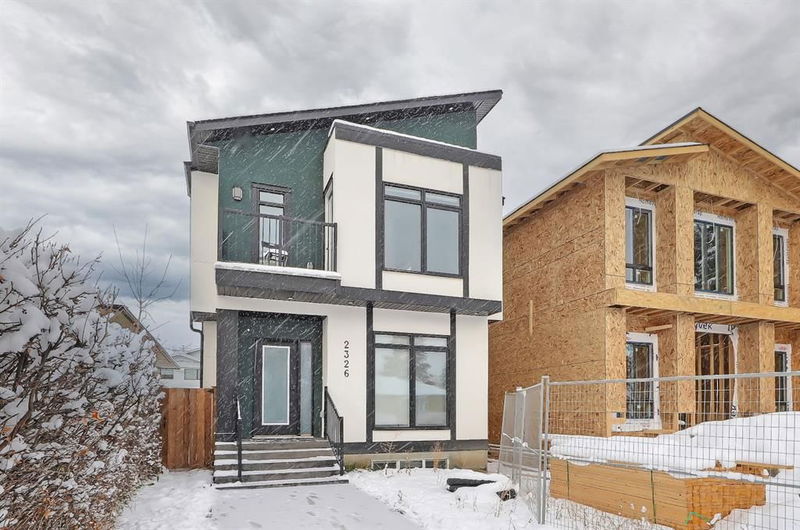Caractéristiques principales
- MLS® #: A2180076
- ID de propriété: SIRC2176184
- Type de propriété: Résidentiel, Maison unifamiliale détachée
- Aire habitable: 2 224,76 pi.ca.
- Construit en: 2018
- Chambre(s) à coucher: 3+1
- Salle(s) de bain: 3+1
- Stationnement(s): 2
- Inscrit par:
- RE/MAX House of Real Estate
Description de la propriété
Don’t miss this stunning, well-built CUSTOM INFILL HOME, where luxury meets functionality in the highly sought-after community of Banff Trail! This custom-built 2-storey infill offers endless meticulously designed living space, featuring 4 bedrooms, 3.5 bathrooms, and premium finishes throughout. Situated on an extra-wide lot, this home is just steps from parks, schools, and transit, with easy access to the University of Calgary and SAIT—making it ideal for families or professionals seeking a vibrant yet serene urban lifestyle. Nestled in the heart of Banff Trail, it’s just minutes from Confederation Park, perfect for outdoor activities, and within walking distance of top-rated schools and playgrounds. The University of Calgary, SAIT, and Alberta Children’s Hospital are a short commute away, while nearby North Hill Shopping Centre and local eateries provide lots of dining and retail options. Quick access to Crowchild Trail and 16th Avenue ensures a seamless connection to downtown in just 10 minutes, making this location a prime choice for urban professionals and families alike. The moment you step inside, you'll notice the abundance of natural light streaming through oversized windows and the keen attention to detail. The front foyer features beautiful grey tile flooring with a built-in bench and shiplap feature wall. The dining room exudes elegance, with a designer chandelier and stylish wainscoting. The central kitchen is both beautiful and functional, adorned with Silestone Quartz and a marble backsplash, quickly becoming the centrepiece for hosting or everyday family life. Premium Bosch appliances and custom cabinetry cater to the most discerning chef, with an oversized island with bar seating and open display shelves bringing everything together. The living room’s built-in shelving nicely frames the 10,000 BTU electric fireplace with a range of colour settings to match the mood. The rear mudroom features the same stunning grey tile flooring as the foyer, with a gorgeous built-in closet and bench area, taking you to the double detached garage. Upstairs, the vaulted ceiling in the primary suite creates a spacious retreat, complete with a spa-inspired 5-pc ensuite featuring a freestanding tub, walk-in shower, a marble tile floor, dual vanity, and a fully custom walk-in closet. Two additional bedrooms offer generous space, with one featuring its own private balcony – a wonderful place for a home office! A stylish 4-pc main bath and laundry room with sink and storage complete this level. The fully developed basement is designed for relaxation and entertainment, with a spacious rec room, wet bar, and an additional bedroom with a stylish 3-piece bath—perfect for guests or teens seeking privacy. The wet bar continues the home’s beautiful aesthetic, with a quartz countertop, custom cabinetry, and built-in wine and display shelving. From its modern open floorplan to its timeless neutral finishes, this property truly is move-in ready!
Pièces
- TypeNiveauDimensionsPlancher
- SalonPrincipal13' 11" x 16'Autre
- CuisinePrincipal8' 6" x 23' 6"Autre
- Salle à mangerPrincipal10' 11" x 14' 3.9"Autre
- Salle de bainsPrincipal4' 8" x 4' 9.9"Autre
- Chambre à coucher principaleInférieur12' 6" x 19' 9"Autre
- Penderie (Walk-in)Inférieur5' 6" x 8' 9"Autre
- Chambre à coucherInférieur10' 11" x 15' 3.9"Autre
- Chambre à coucherInférieur9' 11" x 14'Autre
- Salle de lavageInférieur2' 8" x 5' 9.9"Autre
- Salle de bainsInférieur4' 11" x 9' 6"Autre
- Salle de bain attenanteInférieur11' 9" x 14' 9.9"Autre
- Chambre à coucherSous-sol10' 9.9" x 15'Autre
- Salle de jeuxSous-sol16' 6" x 27' 6.9"Autre
- ServiceSous-sol5' 3" x 9' 5"Autre
- Salle de bainsSous-sol7' 9.6" x 10' 5"Autre
Agents de cette inscription
Demandez plus d’infos
Demandez plus d’infos
Emplacement
2326 26 Avenue NW, Calgary, Alberta, T2M 2G7 Canada
Autour de cette propriété
En savoir plus au sujet du quartier et des commodités autour de cette résidence.
Demander de l’information sur le quartier
En savoir plus au sujet du quartier et des commodités autour de cette résidence
Demander maintenantCalculatrice de versements hypothécaires
- $
- %$
- %
- Capital et intérêts 0
- Impôt foncier 0
- Frais de copropriété 0

