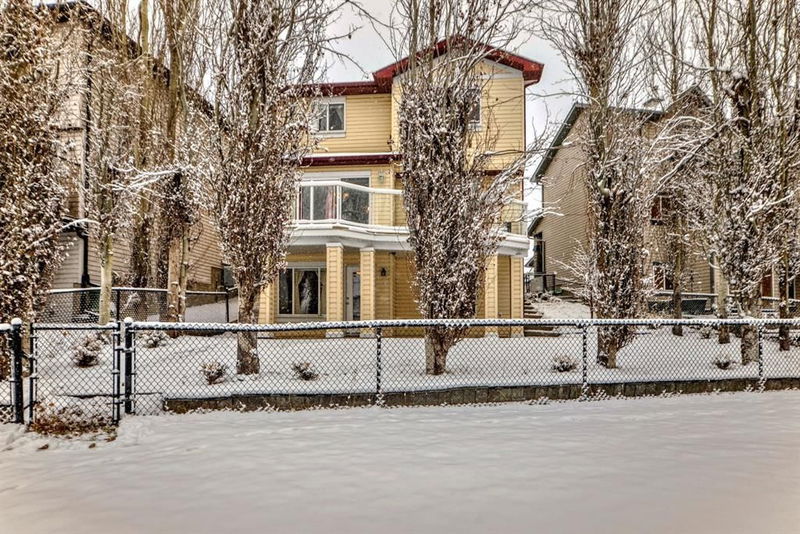Caractéristiques principales
- MLS® #: A2179877
- ID de propriété: SIRC2176172
- Type de propriété: Résidentiel, Maison unifamiliale détachée
- Aire habitable: 1 901,50 pi.ca.
- Construit en: 2002
- Chambre(s) à coucher: 3+1
- Salle(s) de bain: 3+1
- Stationnement(s): 4
- Inscrit par:
- URBAN-REALTY.ca
Description de la propriété
Welcome home to this beautiful 2-STORY WALKOUT BACKING ONTO WALKING PATHWAYS and steps from the GREEN SPACE located in the very heart of the desirable community of PANORAMA! You will be greeted by the airy OPEN-TO-ABOVE ENTRANCE welcoming you to the OPEN FLOOR PLAN. The LARGE WINDOWS run across the entire back wall of the house bringing in TONS of NATURAL LIGHT to your living room, dining room and the kitchen! Your living room overlooks your SOUTH FACING DECK that continues from the living room to the dining room. Step out from the dining room SLIDING DOORS to the LARGE DECK to soak in all the sun & the view of the GREEN SPACE steps away! The views that change with changing seasons! If you enter through the DOUBLE FRONT-ATTACHED GARAGE, it will lead you to the MUDROOM/LAUNDRY ROOM and then 2-PIECE bath, entrance to the basement and the staircase to the upper floor. The upper floor boasts a LARGE & BRIGHT BONUS ROOM with BUILT-IN ENTERTAINMENT WALL. The MASTER BEDROOM has a SPACIOUS ENSUITE that has a SOAKER TUB, a WALK-IN SHOWER and a WALK-IN CLOSET. Down the hallway, you will find two additional great sized bedrooms and a 4-PIECE FULL BATHROOM. The WALKOUT BASEMENT has a LARGE 4-PIECE BATHROOM, A LARGE BEDROOM with LARGE WINDOWS overlooking the GREEN YARD! The basement LIVING ROOM is equipped with a GAS FIREPLACE (2nd one in the main living room), LARGE WINDOWS, and a DOOR that leads to COVERED & CONCRETED PORCH with VIEWS of the GREEN SPACE and the WALKING PATH. The SWEDISH ASPEN TREES provide additional greenery and the yard is landscaped and has BEAUTIFUL CONCRETE WALKWAY out of the yard and walk up to the grade to the front of the house. This well maintained house and this type of walkouts don't come by that often. Welcome HOME!
Pièces
- TypeNiveauDimensionsPlancher
- CuisinePrincipal13' 2" x 12'Autre
- Salle à mangerPrincipal8' 11" x 12'Autre
- Garde-mangerPrincipal3' 11" x 4'Autre
- Salle de bainsPrincipal4' 9.9" x 4' 8"Autre
- Salle de lavagePrincipal5' 9.9" x 9'Autre
- SalonPrincipal18' x 13'Autre
- EntréePrincipal8' 8" x 6' 9.9"Autre
- BalconPrincipal10' 6" x 12' 8"Autre
- BalconPrincipal9' 9" x 12' 11"Autre
- Salle de bainsInférieur4' 11" x 8' 11"Autre
- Chambre à coucherInférieur10' 3" x 10' 9.6"Autre
- Chambre à coucher principaleInférieur13' 11" x 12' 9.6"Autre
- Chambre à coucherInférieur11' 2" x 8' 11"Autre
- Pièce bonusInférieur14' 9.6" x 17' 11"Autre
- Salle de bain attenanteInférieur9' x 12' 2"Autre
- Penderie (Walk-in)Inférieur4' 8" x 6' 6"Autre
- Salle de bainsSous-sol10' 8" x 6' 3"Autre
- Chambre à coucherSous-sol15' 6.9" x 10' 3"Autre
- Salle familialeSous-sol21' 11" x 13' 2"Autre
- ServiceSous-sol10' 8" x 8' 5"Autre
Agents de cette inscription
Demandez plus d’infos
Demandez plus d’infos
Emplacement
47 Panamount Heights NW, Calgary, Alberta, T3K 5T2 Canada
Autour de cette propriété
En savoir plus au sujet du quartier et des commodités autour de cette résidence.
Demander de l’information sur le quartier
En savoir plus au sujet du quartier et des commodités autour de cette résidence
Demander maintenantCalculatrice de versements hypothécaires
- $
- %$
- %
- Capital et intérêts 0
- Impôt foncier 0
- Frais de copropriété 0

