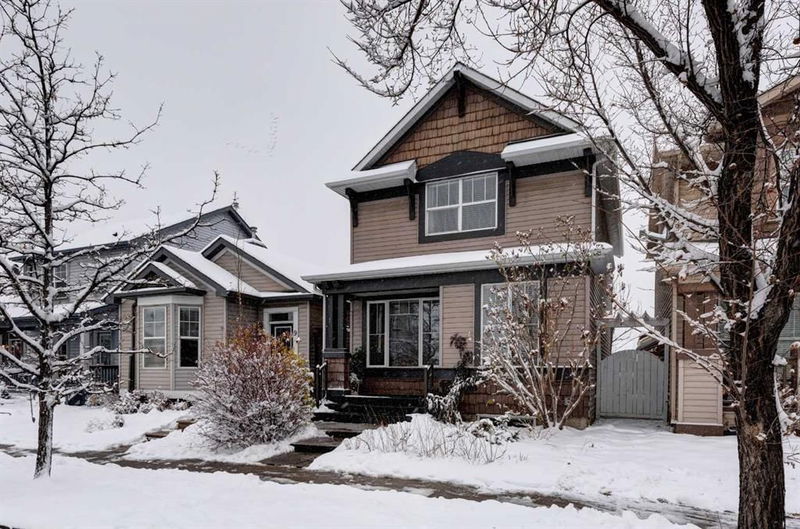Caractéristiques principales
- MLS® #: A2178036
- ID de propriété: SIRC2176166
- Type de propriété: Résidentiel, Maison unifamiliale détachée
- Aire habitable: 1 463,70 pi.ca.
- Construit en: 2004
- Chambre(s) à coucher: 2+1
- Salle(s) de bain: 3+1
- Stationnement(s): 2
- Inscrit par:
- RE/MAX Real Estate (Central)
Description de la propriété
Awesome value for this charming & beautifully upgraded, 2-story home, boasting a total of 3 bedrooms, 3.5 bathrooms & a fully finished basement. Nestled in a desirable location with a west-facing backyard for beautiful evening light. Enter the home & step into the sunken living room, flooded with natural light from expansive windows & featuring hardwood floors throughout the main level. The island kitchen impresses with soaring 20' ceiling, abundant counter & cabinet space, & an open feel that’s perfect for cooking & gathering with friends & family. A stunning curved staircase leads upstairs, where you’ll find a dual master plan with two generously sized bedrooms, each with it's own full ensuite bath. The fully finished basement expands your living space with a large recreation room, a third bedroom & a full bathroom, ideal for guests or extra family members. Over $80,000 in upgrades includes: Stunning stonework, LVP on upper floor & stairs, interior paint, all light fixtures, railings, refinished kitchen cabinets, granite counters, gas stove, dishwasher, A/C, basement baseboards, shingles, stamped concrete patio, composite decking, landscaping & more! Outside, the double detached garage & west-facing backyard offer both convenience & a lovely outdoor space for relaxing & entertaining. Imagine wine/charcuterie nights with family & friends in your private, Italian courtyard under the portable pergola! With thoughtful details, ample space, & elegant finishes, this home is perfectly suited for comfortable family living. You’ll also love the easy access out to all amenities & major routes! You’ll love living here!!!
Pièces
- TypeNiveauDimensionsPlancher
- SalonPrincipal12' 9" x 18' 11"Autre
- Salle à mangerPrincipal10' 8" x 12' 11"Autre
- CuisinePrincipal16' 2" x 15' 9.6"Autre
- Salle de bainsPrincipal5' 2" x 5' 2"Autre
- Chambre à coucher principale2ième étage12' 6.9" x 13' 8"Autre
- Salle de bain attenante2ième étage8' x 9' 2"Autre
- Chambre à coucher2ième étage10' 5" x 10' 8"Autre
- Salle de bain attenante2ième étage4' 11" x 7' 9.9"Autre
- Boudoir2ième étage6' 9" x 7' 11"Autre
- Salle de jeuxSous-sol16' x 18'Autre
- Chambre à coucherSous-sol12' 8" x 18'Autre
- Salle de lavageSous-sol6' 2" x 9' 3.9"Autre
- Salle de bainsSous-sol4' 11" x 7' 6.9"Autre
Agents de cette inscription
Demandez plus d’infos
Demandez plus d’infos
Emplacement
13 Prestwick Mount SE, Calgary, Alberta, T2Z 4P5 Canada
Autour de cette propriété
En savoir plus au sujet du quartier et des commodités autour de cette résidence.
Demander de l’information sur le quartier
En savoir plus au sujet du quartier et des commodités autour de cette résidence
Demander maintenantCalculatrice de versements hypothécaires
- $
- %$
- %
- Capital et intérêts 0
- Impôt foncier 0
- Frais de copropriété 0

