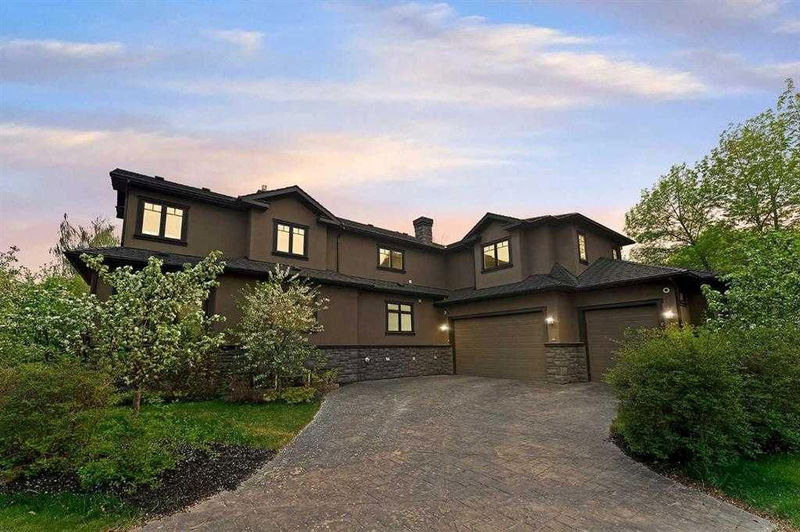Caractéristiques principales
- MLS® #: A2180483
- ID de propriété: SIRC2176165
- Type de propriété: Résidentiel, Maison unifamiliale détachée
- Aire habitable: 4 011 pi.ca.
- Construit en: 2007
- Chambre(s) à coucher: 3+3
- Salle(s) de bain: 4+2
- Stationnement(s): 6
- Inscrit par:
- Comox Realty
Description de la propriété
Experience unparalleled luxury in this exquisite nearly 6,000 sq. ft. masterpiece nestled in the desirable Winston Heights/Mountview. This elegant home features 6 spacious bedrooms, 3 full baths, an opulent 6-piece ensuite, and 2 half baths, seamlessly blending sophistication with practicality.
Upon entering, you are greeted by a grand foyer with soaring ceilings that invite abundant natural light. The gourmet kitchen is a chef’s dream, showcasing a magnificent 3-inch granite island, premium Dacor appliances, a generous 17-ft Butler’s pantry, and an additional prep kitchen.
The primary suite is a sanctuary unto itself, boasting vaulted ceilings, a cozy fireplace, and a spa-like ensuite complete with marble countertops, in-floor heating, and a luxurious steam shower. The fully finished lower level is an entertainer’s paradise, featuring a wine room, wet bar, and a private nanny suite with its own staircase for added privacy.
Outdoor living is elevated with a spacious deck, built-in BBQ and smoker, and a serene private orchard. Additional highlights of this exceptional property include in-floor heating, built-in speakers, and a generous triple garage. Flexible leasing options starting at $7,000 per month. For more details, please do not hesitate to contact us!
Pièces
- TypeNiveauDimensionsPlancher
- CuisinePrincipal16' x 12' 5"Autre
- SalonPrincipal18' 3" x 16' 6"Autre
- Salle à mangerPrincipal12' 9.9" x 12'Autre
- Salle de bainsPrincipal6' 2" x 8'Autre
- Salle de bainsPrincipal4' 6" x 7'Autre
- BoudoirPrincipal13' 11" x 12'Autre
- Salle à mangerPrincipal15' 3" x 13' 9.9"Autre
- Chambre à coucher principale2ième étage15' 3.9" x 15' 11"Autre
- Salle de bain attenante2ième étage18' 6" x 13' 9"Autre
- Penderie (Walk-in)2ième étage12' 3" x 6' 11"Autre
- Salle de lavage2ième étage13' 11" x 6' 11"Autre
- Salle familiale2ième étage21' 5" x 20'Autre
- Chambre à coucher2ième étage14' x 13' 3.9"Autre
- Penderie (Walk-in)2ième étage4' 9.9" x 5'Autre
- Salle de bains2ième étage8' 3.9" x 11' 6.9"Autre
- Chambre à coucher2ième étage16' 6.9" x 11' 5"Autre
- Penderie (Walk-in)2ième étage5' 3" x 4' 11"Autre
- Salle de jeuxSous-sol28' 6" x 30' 6.9"Autre
- RangementSous-sol8' 5" x 5' 3"Autre
- Chambre à coucher principaleSous-sol14' 2" x 17' 11"Autre
- Salle de bain attenanteSous-sol8' 5" x 10' 3.9"Autre
- Penderie (Walk-in)Sous-sol5' 6.9" x 6' 2"Autre
- ServiceSous-sol6' 3.9" x 19' 8"Autre
- Salle de bainsSous-sol4' 11" x 5' 6.9"Autre
- RangementSous-sol5' 3" x 3' 9"Autre
- Chambre à coucherSous-sol9' 6.9" x 11' 9"Autre
- Penderie (Walk-in)Sous-sol4' 3" x 5' 5"Autre
- Chambre à coucherSous-sol11' 9.9" x 11' 6.9"Autre
- Penderie (Walk-in)Sous-sol3' 6.9" x 4' 3"Autre
Agents de cette inscription
Demandez plus d’infos
Demandez plus d’infos
Emplacement
434 29 Avenue NE, Calgary, Alberta, T2E2C5 Canada
Autour de cette propriété
En savoir plus au sujet du quartier et des commodités autour de cette résidence.
Demander de l’information sur le quartier
En savoir plus au sujet du quartier et des commodités autour de cette résidence
Demander maintenantCalculatrice de versements hypothécaires
- $
- %$
- %
- Capital et intérêts 0
- Impôt foncier 0
- Frais de copropriété 0

