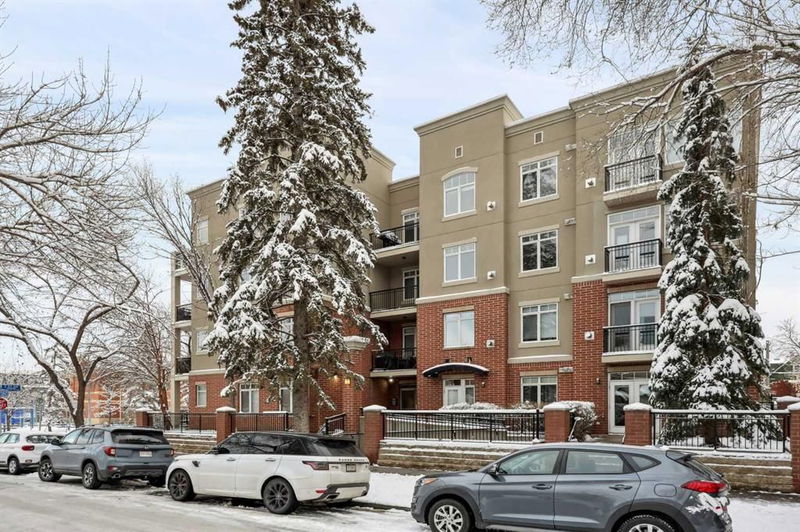Caractéristiques principales
- MLS® #: A2180332
- ID de propriété: SIRC2176081
- Type de propriété: Résidentiel, Condo
- Aire habitable: 830,81 pi.ca.
- Construit en: 2003
- Chambre(s) à coucher: 2
- Salle(s) de bain: 2
- Stationnement(s): 1
- Inscrit par:
- RE/MAX Realty Professionals
Description de la propriété
Enjoy stunning unobstructed CITY VIEWS and URBAN LIVING at its finest from this TOP FLOOR, CORNER UNIT, 2 BEDROOM, 2 BATHROOM CONDO in MISSION's sought after Maison Neuve building. Featuring many recent UPDATES including, paint throughout, new flooring, updated cabinetry, and all new light fixtures, this top floor unit boasts 9 ft ceilings and loads of natural light. This unit has in suite laundry as well as a large in suite storage room/pantry. The open concept kitchen features granite countertops, an eat up breakfast bar and lots of storage. The kitchen flows seamlessly into the dining space and living room which features a cozy gas fireplace and access to the balcony complete with a BBQ gas line for outdoor entertaining, beautiful views to the East and North - perfect for front row seats to city fireworks! The primary bedroom includes a 4 piece ensuite and organized walk in closet. The second bedroom is on the other side of the unit, allowing for privacy and separation of living spaces. A 3 piece main bathroom offers convenience for the 2nd bedroom and guests. This complex is pet-friendly (with board approval). The unit comes with one titled underground parking stall. This building is ideally located within walking distance of the river, downtown, vibrant restaurants of 17th Ave & 4th St. not to mention the many fitness options, groceries and boutique shopping all within a 5 short walk. Condo fees cover professional management, heat, gas, water/sewer, insurance, common area maintenance, and reserve fund contributions. This is your opportunity to live in the heart of Calgary's vibrant Mission district! Welcome to your new home!
Pièces
- TypeNiveauDimensionsPlancher
- SalonPrincipal11' 3" x 12' 9.6"Autre
- CuisinePrincipal8' 8" x 9' 2"Autre
- Salle à mangerPrincipal8' x 11' 11"Autre
- Chambre à coucher principalePrincipal9' 11" x 11' 11"Autre
- Salle de bain attenantePrincipal5' x 7' 9"Autre
- Chambre à coucherPrincipal9' 6.9" x 9' 9.9"Autre
- Salle de bainsPrincipal6' 6.9" x 8' 5"Autre
- FoyerPrincipal6' 8" x 9' 2"Autre
- RangementPrincipal5' 9.6" x 5' 2"Autre
- Salle de lavagePrincipal3' 3" x 3' 5"Autre
Agents de cette inscription
Demandez plus d’infos
Demandez plus d’infos
Emplacement
303 19 Avenue SW #402, Calgary, Alberta, T2S 0E1 Canada
Autour de cette propriété
En savoir plus au sujet du quartier et des commodités autour de cette résidence.
Demander de l’information sur le quartier
En savoir plus au sujet du quartier et des commodités autour de cette résidence
Demander maintenantCalculatrice de versements hypothécaires
- $
- %$
- %
- Capital et intérêts 0
- Impôt foncier 0
- Frais de copropriété 0

