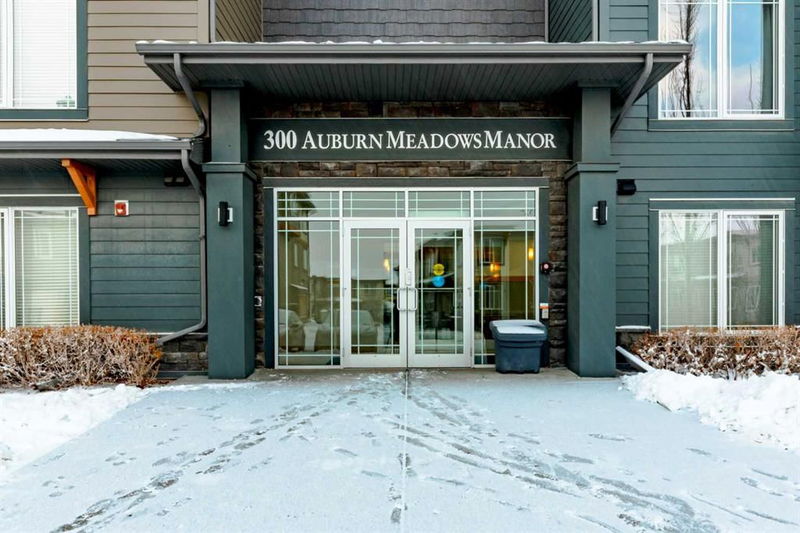Caractéristiques principales
- MLS® #: A2180356
- ID de propriété: SIRC2176069
- Type de propriété: Résidentiel, Condo
- Aire habitable: 838 pi.ca.
- Construit en: 2018
- Chambre(s) à coucher: 2
- Salle(s) de bain: 2
- Stationnement(s): 1
- Inscrit par:
- Town Residential
Description de la propriété
Welcome to this stunning 2-bedroom, 2-bathroom condo with underground parking and additional storage in beautiful Auburn Bay. As you step inside, beautiful interior unfolds, boasting 9-foot ceilings and vinyl plank flooring, creating a spacious and inviting atmosphere. The heart of this home is a generously appointed kitchen with white cabinetry, quartz countertops, a large island providing ample cabinet and counter space, and Whirlpool stainless steel appliances—ideal for crafting culinary delights. The open concept floorplan effortlessly connects the dining and living areas, creating an inviting space perfect for both gatherings and entertaining friends. Step outside to an oversized enclosed patio, complete with a BBQ gas line, where you can enjoy year-round BBQ-ing. The primary bedroom features a large window, a convenient walkthrough closet and an ensuite bathroom with double vanity sinks and a walk-in shower. The second bedroom is flexible and can suit your needs, serving as a bedroom or a practical home office, adapting to your lifestyle. Additionally, a 4-piece bathroom with a deep soaker tub and in-suite laundry complete this unit, offering both convenience and comfort. This pet-friendly condo with low condo fees, including all utilities except electricity, offers underground parking, an additional storage locker, a dog wash, bike storage. Close to shopping, dining, schools, parks, major roadways and public transportation. Don't miss this opportunity to call Auburn Bay your home—a place where contemporary comfort, family-friendly community and lakeside living blend seamlessly.
Pièces
- TypeNiveauDimensionsPlancher
- SalonPrincipal10' 3.9" x 11'Autre
- Salle à mangerPrincipal7' 8" x 9' 11"Autre
- CuisinePrincipal10' 11" x 11' 2"Autre
- Chambre à coucherPrincipal10' 8" x 10' 8"Autre
- Salle de bain attenantePrincipal4' 9.9" x 10' 9"Autre
- Chambre à coucherPrincipal10' 9.6" x 10' 6.9"Autre
- Salle de bainsPrincipal4' 11" x 8'Autre
- Salle de lavagePrincipal4' 11" x 4' 9.9"Autre
- Penderie (Walk-in)Principal3' 11" x 7' 2"Autre
Agents de cette inscription
Demandez plus d’infos
Demandez plus d’infos
Emplacement
300 Auburn Meadows Manor SE #111, Calgary, Alberta, T3M 2Y3 Canada
Autour de cette propriété
En savoir plus au sujet du quartier et des commodités autour de cette résidence.
Demander de l’information sur le quartier
En savoir plus au sujet du quartier et des commodités autour de cette résidence
Demander maintenantCalculatrice de versements hypothécaires
- $
- %$
- %
- Capital et intérêts 0
- Impôt foncier 0
- Frais de copropriété 0

