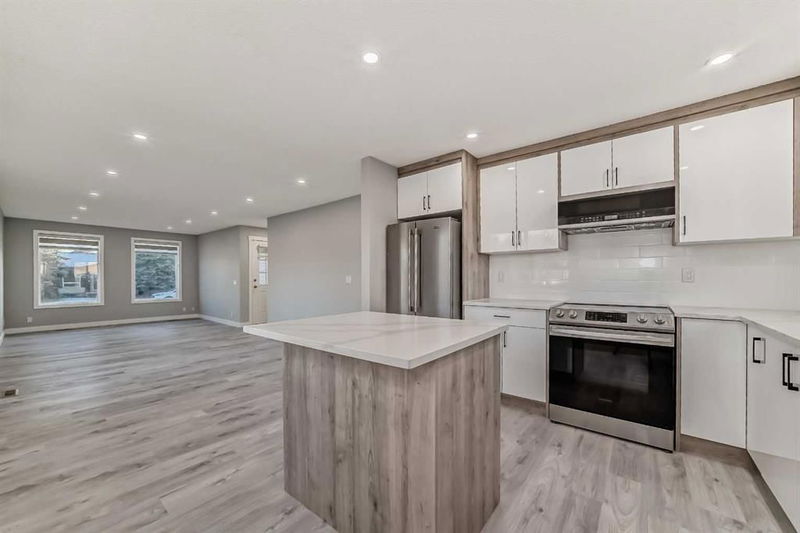Caractéristiques principales
- MLS® #: A2175607
- ID de propriété: SIRC2174326
- Type de propriété: Résidentiel, Maison unifamiliale détachée
- Aire habitable: 1 087 pi.ca.
- Construit en: 1981
- Chambre(s) à coucher: 3+2
- Salle(s) de bain: 2+1
- Stationnement(s): 1
- Inscrit par:
- Real Estate Professionals Inc.
Description de la propriété
Welcome to renovated yet another designer home, this time in desire Community of Abbeydale. Excellent location, corner lot, attached front single garage, huge backyard, ample street parking, perfect investment property to live up and rent down or rent both, fully developed over 2000 sqft covered area. Here we go, Detached Bungalow, main floor comes with huge open concept living, high end kitchen and dinning, stackable laundry, master bed comes with en-suite 2 pc washroom, and two bedrooms, vinyl plank through out the floor. Basement has its own separate entrance comes with illegal suite where you will find huge open concept living, kitchen, dinning, 2 bedrooms, 4pc washroom, laundry and Furness. Close to major roads such as 68st, 16 Ave, Stony, Memorial Drive, transit, parks, schools, various amenities,. Enjoy the showing thx.
Pièces
- TypeNiveauDimensionsPlancher
- CuisinePrincipal11' 3" x 11' 9.9"Autre
- Salle à mangerPrincipal12' 5" x 11' 6"Autre
- SalonPrincipal13' 3.9" x 11' 6"Autre
- Salle de bainsPrincipal7' 9.9" x 4' 11"Autre
- Chambre à coucherPrincipal8' 8" x 9' 8"Autre
- Chambre à coucherPrincipal9' 9.9" x 10' 3"Autre
- Salle de lavagePrincipal4' 2" x 2' 9"Autre
- Chambre à coucher principalePrincipal13' 2" x 11' 6"Autre
- Salle de bain attenantePrincipal4' 9" x 4' 6"Autre
- EntréePrincipal4' 2" x 4' 5"Autre
- Chambre à coucherSous-sol10' 2" x 10' 6.9"Autre
- ServiceSous-sol7' 5" x 3' 11"Autre
- NidSous-sol8' 8" x 10' 3.9"Autre
- Salle familialeSous-sol17' 6.9" x 10' 9"Autre
- Chambre à coucherSous-sol9' 6" x 10' 9.9"Autre
- CuisineSous-sol13' 6.9" x 10' 6"Autre
- EntréeSous-sol6' 6" x 4'Autre
- Salle de bainsSous-sol8' 11" x 4' 9.9"Autre
- Salle de lavageSous-sol3' x 6' 5"Autre
Agents de cette inscription
Demandez plus d’infos
Demandez plus d’infos
Emplacement
103 Abadan Place NE, Calgary, Alberta, T2A 6R6 Canada
Autour de cette propriété
En savoir plus au sujet du quartier et des commodités autour de cette résidence.
Demander de l’information sur le quartier
En savoir plus au sujet du quartier et des commodités autour de cette résidence
Demander maintenantCalculatrice de versements hypothécaires
- $
- %$
- %
- Capital et intérêts 0
- Impôt foncier 0
- Frais de copropriété 0

