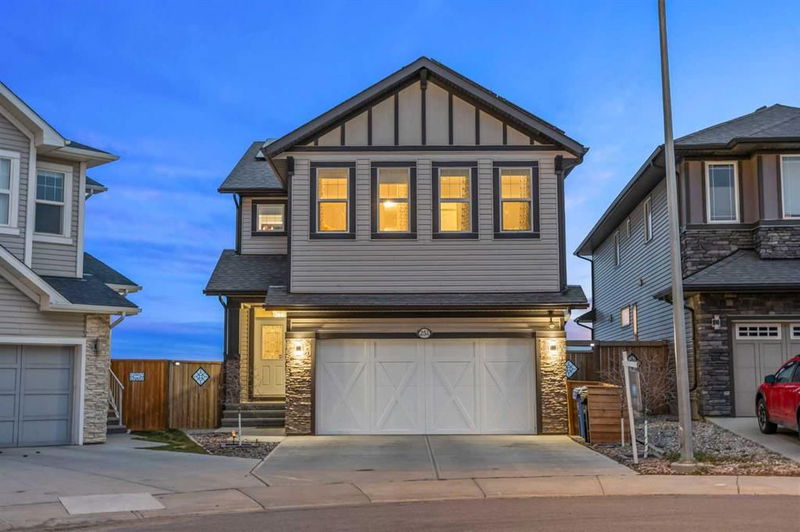Caractéristiques principales
- MLS® #: A2179091
- ID de propriété: SIRC2174314
- Type de propriété: Résidentiel, Maison unifamiliale détachée
- Aire habitable: 2 583,76 pi.ca.
- Construit en: 2016
- Chambre(s) à coucher: 4+1
- Salle(s) de bain: 3+1
- Stationnement(s): 4
- Inscrit par:
- CIR Realty
Description de la propriété
** OPEN HOUSE ; Sat , Nov 23 between NOON to 3 pm. & Sun Nov 24 between 11:30 am. -1:30 pm. **This stunning, fully finished walkout basement home offers an unbeatable combination of elegance, functionality, and a serene natural backdrop. Situated on a premium lot with a landscaped backyard that backs onto greenspace, this property boasts an oversized driveway, solar panels, and exceptional attention to detail throughout.
With 3,500 square footage of develope living space (including the basement),An open-concept main floor layout with soaring 9-foot ceilings and brand-new LVP flooring. A bright den/office welcomes you, while the living room features large windows and a cozy gas fireplace. The gourmet kitchen is a chef’s delight, complete with an oversized granite island with an eating bar, upgraded lighting, and a gas stove. A fully equipped spice kitchen with its own gas stove and sink adds versatility. The nook area opens onto a spacious deck, perfect for enjoying greenspace views.
The second floor boasts four generously sized bedrooms, including a luxurious master suite with serene greenspace views. The master bedroom features a spa-inspired 5-piece ensuite with a soaker tub and separate shower, offering a private retreat. A spacious bonus room adds versatility for family gatherings or relaxation. Two additional good-sized bedrooms, a full bathroom, and a conveniently located laundry room enhance everyday living. The current owner has also transformed one of the bedrooms into a custom closet, providing a unique blend of functionality and luxury
Walkout Basement is perfect for entertaining or multi-generational living, the basement includes a spacious rec room, wet bar, one bedroom, and a full bathroom. The oversized two-tier patio allows you to soak in the peaceful greenspace views, making it an ideal space for outdoor relaxation or hosting gatherings. An automated irrigation system for the front and back yards, and impeccable curb appeal.
Prime Location, Conveniently close to Beacon Hill Shopping Centre, Costco, Walmart, T&T, H Mart, and more, this home offers easy access to all amenities while providing a tranquil retreat from the hustle and bustle.
More upgrades: Triple -pane windows, High-quality Douglas Blinds throughout add a refined touch, new carpet in the basement, Central A/C
Don’t miss the chance to call this exquisite property home—schedule your viewing today!
Pièces
- TypeNiveauDimensionsPlancher
- Salle de bainsPrincipal4' 9" x 4' 9"Autre
- Salle à mangerPrincipal12' 9" x 9'Autre
- FoyerPrincipal10' 3" x 11' 6.9"Autre
- CuisinePrincipal13' x 14'Autre
- SalonPrincipal16' 9" x 12'Autre
- Bureau à domicilePrincipal9' x 7'Autre
- Salle de bains2ième étage9' 2" x 10' 3"Autre
- Salle de bain attenante2ième étage12' 3.9" x 12' 9.9"Autre
- Chambre à coucher2ième étage11' 11" x 9' 3"Autre
- Chambre à coucher2ième étage11' 11" x 9' 2"Autre
- Salle familiale2ième étage15' 9.6" x 18' 5"Autre
- Salle de lavage2ième étage5' 3.9" x 10' 6"Autre
- Chambre à coucher2ième étage9' 11" x 10' 6.9"Autre
- Chambre à coucherSous-sol17' 3.9" x 23' 3"Autre
- Chambre à coucher principale2ième étage17' 3" x 13' 8"Autre
- Salle de jeuxSous-sol23' 3" x 23' 9.9"Autre
- Salle de bainsSous-sol6' 11" x 11' 8"Autre
Agents de cette inscription
Demandez plus d’infos
Demandez plus d’infos
Emplacement
251 Sherview Grove NW, Calgary, Alberta, T3R 0Y5 Canada
Autour de cette propriété
En savoir plus au sujet du quartier et des commodités autour de cette résidence.
Demander de l’information sur le quartier
En savoir plus au sujet du quartier et des commodités autour de cette résidence
Demander maintenantCalculatrice de versements hypothécaires
- $
- %$
- %
- Capital et intérêts 0
- Impôt foncier 0
- Frais de copropriété 0

