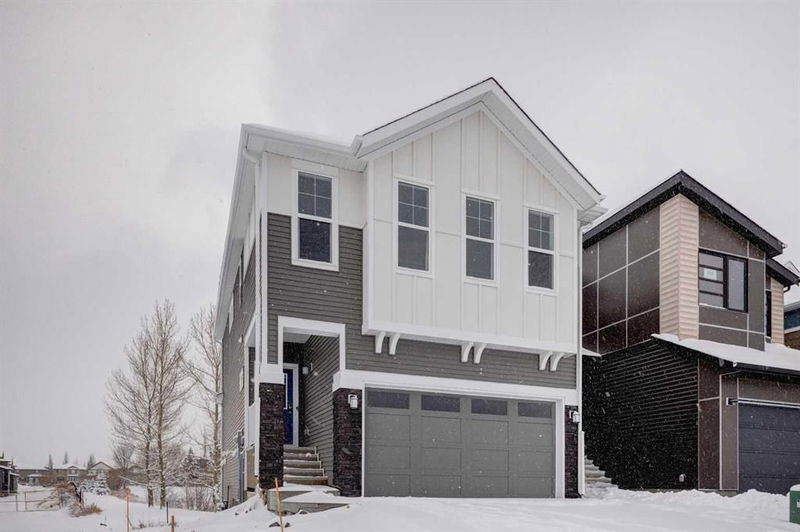Caractéristiques principales
- MLS® #: A2179288
- ID de propriété: SIRC2174300
- Type de propriété: Résidentiel, Maison unifamiliale détachée
- Aire habitable: 1 913,90 pi.ca.
- Construit en: 2024
- Chambre(s) à coucher: 3+1
- Salle(s) de bain: 3+1
- Stationnement(s): 4
- Inscrit par:
- CIR Realty
Description de la propriété
Introducing the Stanley, another BRAND-NEW home built by Excel Homes! This beautifully upgraded home offers a 691 SF FULLY DEVELOPED WALKOUT BASEMENT W/LEGAL SUITE. The above grade of this home offers 1931 SF delivered in an open, family friendly plan. Your main floor offers 9’ ceilings & luxury vinyl plank flooring that leads from the spacious foyer to the main living space. You’ll find a large L-shaped kitchen w/the island facing your dining nook. Crisp white cabinets, pot/pan drawers, dramatic stone counters & SS appliances (built in microwave & striking chimney hood fan). The dining nook is family sized & is adjacent to the great room – a perfect plan for family gatherings and entertaining! Patio doors lead from your dining nook to the large SOUTH FACING PRESSURE TREATED DECK. Upstairs boasts THREE bedrooms with a dramatic central bonus room with vaulted ceilings, positioned to offer privacy for the spacious primary bedroom. The ensuite bathroom features dual sinks w/lots of storage & separate soaker tub and shower. A family 4-piece bath & conveniently placed laundry room complete this level. All bathrooms offer stone counters. The BASEMENT SUITE offers a great sized bedroom, an open family room adjacent to the full-sized kitchen and a full 4-piece bath. There is two furnaces/two hot water tanks & a private patio for your tenants or family. This BUILT GREEN home comes with Smart Home Essential Package, Radon Rough in, energy Star rated appliances, Dual pane Low E windows, hi eff furnace & solar panel rough in – to name a few of the built green features that makes Excel Homes a wise choice. A quick possession is available !
Pièces
- TypeNiveauDimensionsPlancher
- SalonPrincipal13' 11" x 12' 9.9"Autre
- CuisinePrincipal9' 9" x 17' 3"Autre
- Salle à mangerPrincipal9' x 10'Autre
- FoyerPrincipal9' 9" x 9' 9"Autre
- Salle de bainsPrincipal4' 9" x 4' 9.9"Autre
- Chambre à coucher principale2ième étage13' 11" x 14' 6"Autre
- Salle de bain attenante2ième étage9' 9.6" x 14' 9.6"Autre
- Chambre à coucher2ième étage10' 11" x 13' 9.9"Autre
- Chambre à coucher2ième étage11' 5" x 13' 9"Autre
- Salle familiale2ième étage15' 6" x 19' 9.6"Autre
- Salle de lavage2ième étage5' 6" x 6' 11"Autre
- Salle de bains2ième étage4' 9.9" x 8' 8"Autre
- SalonSupérieur8' 9.9" x 14' 6"Autre
- CuisineSupérieur6' 3" x 18' 5"Autre
- Chambre à coucherSupérieur12' 9.6" x 12' 3.9"Autre
- Salle de bainsSupérieur5' 2" x 8' 2"Autre
- ServiceSupérieur13' 9.6" x 16' 9.9"Autre
Agents de cette inscription
Demandez plus d’infos
Demandez plus d’infos
Emplacement
199 Silver Spruce Grove SW, Calgary, Alberta, T2X 5M2 Canada
Autour de cette propriété
En savoir plus au sujet du quartier et des commodités autour de cette résidence.
Demander de l’information sur le quartier
En savoir plus au sujet du quartier et des commodités autour de cette résidence
Demander maintenantCalculatrice de versements hypothécaires
- $
- %$
- %
- Capital et intérêts 0
- Impôt foncier 0
- Frais de copropriété 0

