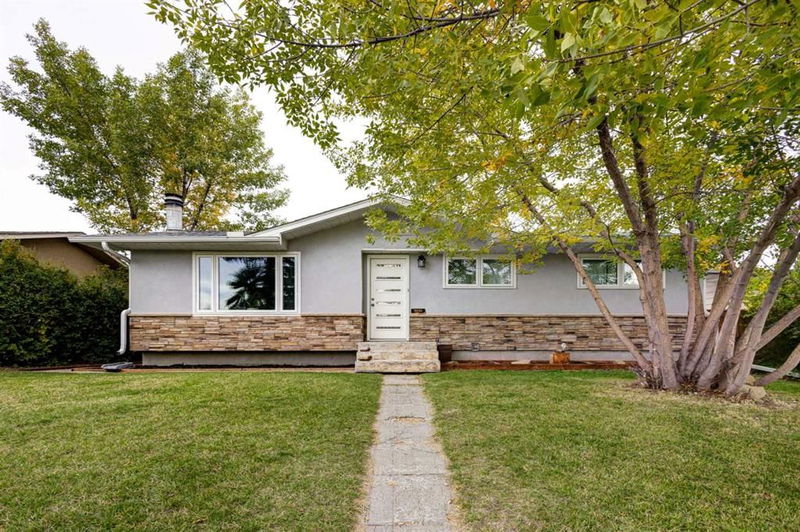Caractéristiques principales
- MLS® #: A2180246
- ID de propriété: SIRC2174293
- Type de propriété: Résidentiel, Maison unifamiliale détachée
- Aire habitable: 1 040 pi.ca.
- Construit en: 1962
- Chambre(s) à coucher: 2+2
- Salle(s) de bain: 2
- Stationnement(s): 2
- Inscrit par:
- RE/MAX Landan Real Estate
Description de la propriété
Beautifully updated, central air-conditioned bungalow offering a stunning renovated 2-bedroom illegal basement suite that offers exceptional rental income potential. Step into a bright and inviting front living room featuring a charming wood-burning fireplace framed by an upgraded porcelain hearth. The adjoining dining area is bathed in natural light from large windows, offering serene views of the expansive, fully enclosed backyard—a perfect private outdoor retreat. The thoughtfully designed kitchen showcases ample cabinetry, gleaming granite countertops, and premium stainless steel appliances, making it an ideal space for both cooking and entertaining. The oversized primary bedroom is a true highlight, offering wall-to-wall custom-built closets for ultimate storage. A second private bedroom, perfect as a guest room or home office, is complemented by the convenience of main floor laundry and a spacious, beautifully updated full bathroom. The ideal 2-bedroom illegal suite is the standout feature, perfect for investors or buyers seeking extra income potential. Accessed through a separate rear entrance, the bright and airy suite features a modern kitchen with centre island, adjacent to a cozy living room. Two generously-sized bedrooms, each with oversized legal egress windows, a large, well-appointed 4-piece bathroom, along with convenient laundry room and additional storage, complete this fantastic suite. The illegal suite offers year-round comfort with its own dedicated electric heating system, including a large temperature-controlled wall unit in the living area, a thermostat-controlled unit in the bathroom, and a third unit in the laundry room; with upgraded R14 insulation in the exterior walls and R30 in the ceiling, this space ensures optimal comfort in any season. Exceptional Upgrades Include: Garage Shingles (2024), Home Shingles (2021), Fence (2024), Soffits, and Downspouts with Gutter Guards (2021) Stucco and Exterior Brick (2024) Aluminum Siding on the Chimney Chase (2024) Triple-Pane Windows (2016), Furnace (2017), Hot Water Tank - 60 Gallons (2017), Air Conditioner (2017) regularly serviced for optimal performance., Garage Electrical Panel (2021) with rough-ins for a garage heater and hot tub.. Kitchen Appliances (Less than 3 years old) The rear exterior of this home highlights an oversized insulated detached double garage, a private outdoor entertaining sanctuary and fire pit area with a freshly stained rear deck with convenient natural gas hookup—ideal for outdoor entertaining. The impressive curb appeal is stunning with a fresh new landscaped yard showcasing brand new paving stones, decorative river rock and wood trim pathway with new decorative mulch, Gemstone lighting adds a touch of elegance and sophistication all year round to this beautiful home. Call today to view!
Pièces
- TypeNiveauDimensionsPlancher
- Salle à mangerPrincipal8' 2" x 12' 2"Autre
- CuisinePrincipal10' 3" x 8' 8"Autre
- Chambre à coucher principalePrincipal19' 6.9" x 13' 6.9"Autre
- Chambre à coucherPrincipal10' 9.9" x 8' 8"Autre
- SalonPrincipal15' 3.9" x 13' 3"Autre
- FoyerPrincipal3' 6.9" x 12' 2"Autre
- Salle de bainsPrincipal4' 11" x 8' 8"Autre
- Chambre à coucherAutre9' 11" x 11' 3.9"Autre
- Chambre à coucherAutre10' 9.9" x 11' 6"Autre
- SalonAutre18' 6.9" x 14' 3.9"Autre
- CuisineAutre13' 8" x 11' 3.9"Autre
- Salle de bainsAutre8' 9" x 7' 6.9"Autre
- Salle de lavageAutre15' 9.9" x 8' 9.9"Autre
- RangementAutre6' 9" x 3' 9"Autre
- ServiceAutre6' 3" x 5' 2"Autre
Agents de cette inscription
Demandez plus d’infos
Demandez plus d’infos
Emplacement
9616 Alcott Road SE, Calgary, Alberta, T2J 0T8 Canada
Autour de cette propriété
En savoir plus au sujet du quartier et des commodités autour de cette résidence.
Demander de l’information sur le quartier
En savoir plus au sujet du quartier et des commodités autour de cette résidence
Demander maintenantCalculatrice de versements hypothécaires
- $
- %$
- %
- Capital et intérêts 0
- Impôt foncier 0
- Frais de copropriété 0

