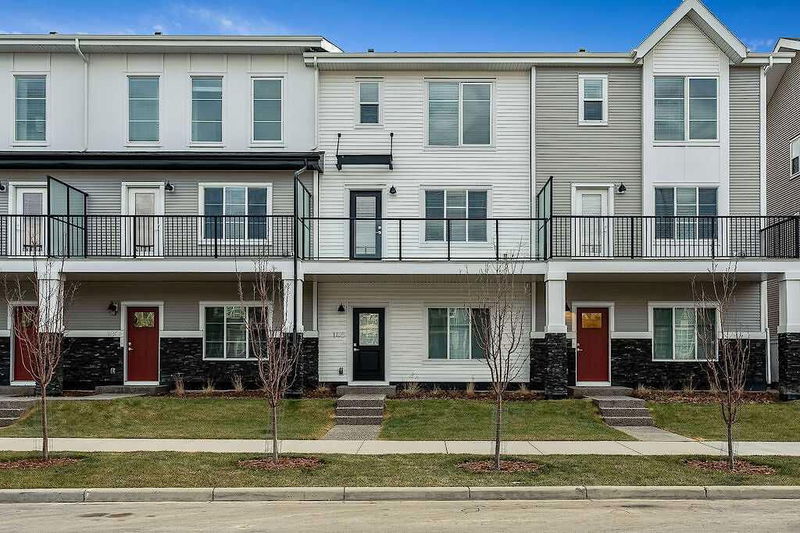Caractéristiques principales
- MLS® #: A2180032
- ID de propriété: SIRC2174262
- Type de propriété: Résidentiel, Condo
- Aire habitable: 1 660,50 pi.ca.
- Construit en: 2022
- Chambre(s) à coucher: 4
- Salle(s) de bain: 2+1
- Stationnement(s): 2
- Inscrit par:
- Real Broker
Description de la propriété
Move into this BRAND NEW spacious three-story executive style townhome in the new sought-after North East community of Savanna.
Home offers many upgrades such as stone countertops, ceiling-high cabinets, stainless steel appliances, pot lights, 9ft ceilings, wide plank flooring on the main and upper level, and much more! Enjoy the open concept main floor layout with a beautiful kitchen, living room, dining area, half bathroom, and mudroom. On the upper level, you will find three bedrooms making this home a great fit for a family or a couple with needs for extra space or an added office/den. The master bedroom easily accommodates a king-size bed and has a beautiful spa-like en-suite with double vanity. Two other bedrooms have direct access to a full 4 piece bathroom making it excellent for kids or guests. Laundry and an extra-wide linen closet round out this great this great function upper-level floorplan. This upscale community has lots to offer including easy access to many amenities such as grocery stores, markets, services, and recreation facilities. Quick access to to major routes such as Deerfoot, Stoney Trail, Metis Trail, and the Saddletown LRT Station.
Pièces
- TypeNiveauDimensionsPlancher
- EntréePrincipal6' 9" x 4' 11"Autre
- ServicePrincipal8' 9.9" x 3' 6.9"Autre
- Chambre à coucherPrincipal9' x 9'Autre
- Salle à manger2ième étage13' 5" x 9' 3"Autre
- Cuisine2ième étage10' 11" x 8'Autre
- Salon2ième étage15' x 12' 3"Autre
- Salle de lavage3ième étage5' 9.9" x 4' 2"Autre
- Chambre à coucher principale3ième étage12' x 10' 11"Autre
- Chambre à coucher3ième étage10' 9.6" x 9' 5"Autre
- Chambre à coucher3ième étage9' 11" x 9' 3.9"Autre
- Salle de bain attenante2ième étage5' 11" x 5' 5"Autre
- Salle de bains3ième étage7' 11" x 5' 5"Autre
- Salle de bain attenante3ième étage7' 11" x 5'Autre
Agents de cette inscription
Demandez plus d’infos
Demandez plus d’infos
Emplacement
146 Savanna Street NE, Calgary, Alberta, T3J 2K2 Canada
Autour de cette propriété
En savoir plus au sujet du quartier et des commodités autour de cette résidence.
Demander de l’information sur le quartier
En savoir plus au sujet du quartier et des commodités autour de cette résidence
Demander maintenantCalculatrice de versements hypothécaires
- $
- %$
- %
- Capital et intérêts 2 539 $ /mo
- Impôt foncier n/a
- Frais de copropriété n/a

