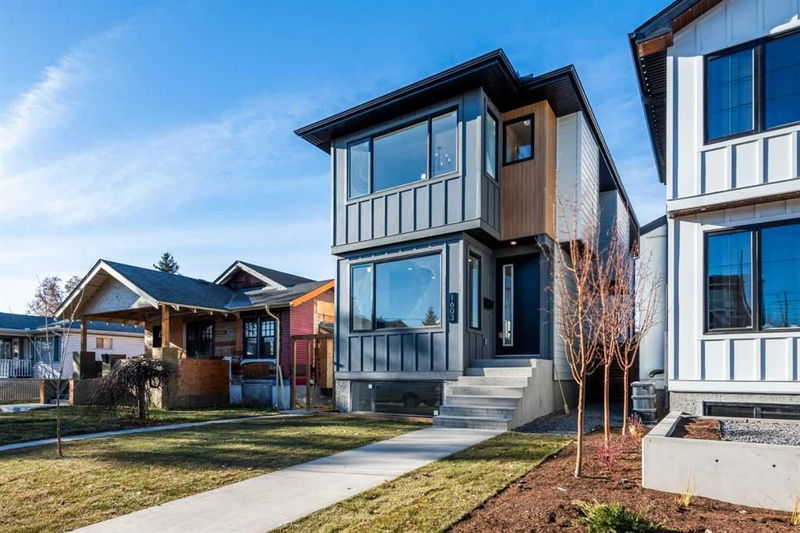Caractéristiques principales
- MLS® #: A2180368
- ID de propriété: SIRC2174256
- Type de propriété: Résidentiel, Maison unifamiliale détachée
- Aire habitable: 1 974 pi.ca.
- Construit en: 2024
- Chambre(s) à coucher: 3+2
- Salle(s) de bain: 3+1
- Stationnement(s): 2
- Inscrit par:
- Frid Realty
Description de la propriété
Welcome to your brand-new home in the heart of Inglewood! Here are five reasons why you’ll love this property. 1) Modern Design: Recently completed, this home boasts all the modern touches you’d expect in an inner-city infill, including air conditioning, built-in closets, upgraded appliances, and stylish lighting fixtures. 2) Perfect for Entertaining: The open-concept main floor and expansive kitchen with ample counter space make hosting friends and family a breeze. 3) Flexible Living Space: With four bedrooms and a versatile flex room in the basement, this space can easily transform into a gym, office, or a fifth bedroom to suit your needs. 4) Peace of Mind: Enjoy restful nights with the security of a New Home Warranty. 5) Prime Location: Nestled on a quiet street in Inglewood, this home is just steps from the Bow River pathway system and a short stroll to the shops, services, and live music on vibrant 9th Avenue.
Come see why this property is the perfect place to call home!
Pièces
- TypeNiveauDimensionsPlancher
- Salle de bainsPrincipal4' 9.9" x 4' 3.9"Autre
- Salle à mangerPrincipal18' x 10' 9"Autre
- CuisinePrincipal19' 11" x 15' 9.9"Autre
- SalonPrincipal15' 3.9" x 12' 6.9"Autre
- VestibulePrincipal8' 6" x 6' 3.9"Autre
- ServicePrincipal6' 2" x 4' 3.9"Autre
- Salle de bains2ième étage10' 3" x 4' 11"Autre
- Salle de bain attenante2ième étage11' 9.9" x 8' 3.9"Autre
- Chambre à coucher2ième étage12' 5" x 10' 3"Autre
- Chambre à coucher2ième étage11' 9.9" x 12' 5"Autre
- Salle de lavage2ième étage6' 11" x 5' 6"Autre
- Chambre à coucher principale2ième étage13' x 12' 5"Autre
- Salle de bainsSous-sol11' 2" x 4' 11"Autre
- Chambre à coucherSous-sol10' 9" x 14' 6"Autre
- Chambre à coucherSous-sol13' 6" x 11' 2"Autre
- Salle de jeuxSous-sol17' 9" x 14' 6.9"Autre
Agents de cette inscription
Demandez plus d’infos
Demandez plus d’infos
Emplacement
1603 16a Street SE, Calgary, Alberta, T2G3S6 Canada
Autour de cette propriété
En savoir plus au sujet du quartier et des commodités autour de cette résidence.
Demander de l’information sur le quartier
En savoir plus au sujet du quartier et des commodités autour de cette résidence
Demander maintenantCalculatrice de versements hypothécaires
- $
- %$
- %
- Capital et intérêts 0
- Impôt foncier 0
- Frais de copropriété 0

