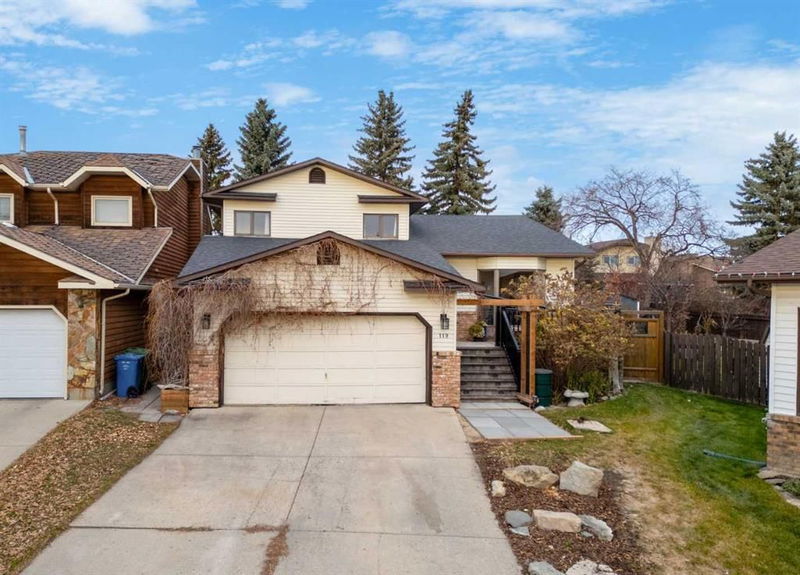Caractéristiques principales
- MLS® #: A2179319
- ID de propriété: SIRC2174248
- Type de propriété: Résidentiel, Maison unifamiliale détachée
- Aire habitable: 1 728,14 pi.ca.
- Construit en: 1985
- Chambre(s) à coucher: 4
- Salle(s) de bain: 2+1
- Stationnement(s): 4
- Inscrit par:
- CIR Realty
Description de la propriété
OPEN HOUSE SATURDAY DECEMBER 14TH 12-3PM * Prime Location Meets Comfort and Style!
Nestled on a large pie-shaped lot with a sprawling backyard(Over 7000sqft), this stunning home is situated in a peaceful cul-de-sac. Just steps from your front door, you'll discover scenic walking paths, a ravine, and incredible community amenities including a zip line, pickleball courts, an outdoor rink, BBQ pit, and schools. The serene neighborhood offers a tranquil retreat, while its unbeatable location provides quick access to the mountains, Crowchild Trail, Stoney Trail, and downtown.
Step inside and be welcomed by soaring cathedral ceilings that open into a bright and spacious living and dining area. The kitchen boasts sleek stainless steel appliances, a large window overlooking the backyard, and a cozy breakfast nook. A few steps down, the family room becomes your personal haven, featuring a wood-burning fireplace with a gas cheater valve. Unwind in the adjacent hot tub and enjoy the ultimate relaxation. The main floor is complete with a bedroom/office, powder room, and convenient laundry.
Upstairs, you'll find three generously sized bedrooms, including a primary suite with an ensuite, plus an additional full bathroom—perfect for family living. The basement offers a large recreation room and plenty of storage space.
Imagine spending warm evenings tending to your raised garden beds while the kids make the most of the expansive backyard. With space, charm, and amenities galore, this home is truly a rare find. Don’t miss the chance to make it yours!
Pièces
- TypeNiveauDimensionsPlancher
- Salle de bainsPrincipal5' 9.6" x 6' 3"Autre
- Chambre à coucherPrincipal10' 2" x 11' 6"Autre
- Coin repasPrincipal12' 5" x 6' 6"Autre
- Salle à mangerPrincipal8' 9.9" x 16' 3.9"Autre
- Salle familialePrincipal11' 8" x 18' 9.9"Autre
- CuisinePrincipal14' 2" x 9' 11"Autre
- Salle de lavagePrincipal9' 9.9" x 7'Autre
- SalonPrincipal14' x 16' 3.9"Autre
- Salle de bains2ième étage8' 6.9" x 4' 11"Autre
- Salle de bain attenante2ième étage9' 11" x 4' 11"Autre
- Chambre à coucher2ième étage10' 8" x 9' 3"Autre
- Chambre à coucher2ième étage10' 8" x 9' 2"Autre
- Chambre à coucher principale2ième étage15' 11" x 13' 6"Autre
- Salle de jeuxSupérieur20' 11" x 15' 3.9"Autre
- ServiceSupérieur13' 5" x 15' 9"Autre
Agents de cette inscription
Demandez plus d’infos
Demandez plus d’infos
Emplacement
Hawkhill Court, Calgary, Alberta, T3G 2T7 Canada
Autour de cette propriété
En savoir plus au sujet du quartier et des commodités autour de cette résidence.
Demander de l’information sur le quartier
En savoir plus au sujet du quartier et des commodités autour de cette résidence
Demander maintenantCalculatrice de versements hypothécaires
- $
- %$
- %
- Capital et intérêts 0
- Impôt foncier 0
- Frais de copropriété 0

