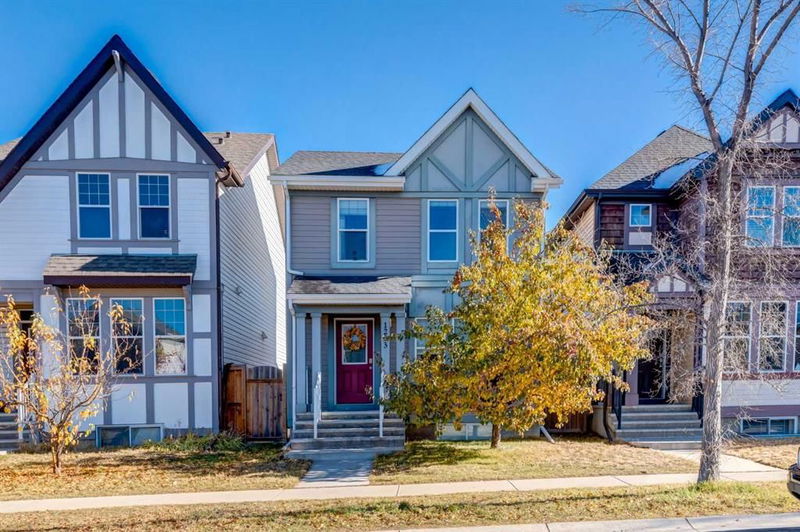Caractéristiques principales
- MLS® #: A2180086
- ID de propriété: SIRC2174228
- Type de propriété: Résidentiel, Maison unifamiliale détachée
- Aire habitable: 1 200,55 pi.ca.
- Construit en: 2009
- Chambre(s) à coucher: 3
- Salle(s) de bain: 2+2
- Stationnement(s): 3
- Inscrit par:
- Grassroots Realty Group
Description de la propriété
Stunning 3 bed, 4 bath home. Welcome to your dream home in the vibrant community of New Brighton! This beautifully designed property features 3 spacious bedrooms and 4 modern bathrooms, with just under 1700 sq/ft of total developed living space, perfect for families or anyone seeking extra space. Key features include central air conditioning, a bright & open layout with abundant natural light throughout the main living areas. The gourmet kitchen boasts modern stainless appliances, ample counter space, and a cozy dining area—ideal for entertaining. A main floor living space with loads of room to unwind after a long day. A 2pc bath is also on this level. Upstairs you find a luxurious primary bedroom with an 4 pc ensuite bathroom and a generous walk-in closet. Two more nice size bedrooms and a 4 pc bath. Discover additional living space in the fully finished basement, perfect for a home theatre, playroom, office or even a large open 4th sleeping area. A 2pc bathroom, utility room, and a huge storage space for extra items complete the basement level. A fully fenced back yard greets you when stepping outside with a spacious back deck, perfect for summer barbecues and relaxing evenings under the stars. The property includes a convenient detached garage, providing ample storage and parking space. Prime Location! Located just steps away from a bus stop right outside the front door. Close to several schools, fuel station, grocery stores, daycares, parks, and community amenities, making it easy to enjoy everything New Brighton has to offer. Don’t miss this opportunity to make this stunning home your own! Contact us today to schedule a viewing.
Pièces
- TypeNiveauDimensionsPlancher
- SalonPrincipal14' 5" x 15' 2"Autre
- CuisinePrincipal10' 8" x 9' 11"Autre
- Salle à mangerPrincipal12' 5" x 10' 6"Autre
- Salle de bainsPrincipal4' 9" x 5' 9.6"Autre
- Chambre à coucher principale2ième étage13' 2" x 12' 8"Autre
- Salle de bain attenante2ième étage7' 8" x 5' 11"Autre
- Chambre à coucher2ième étage10' 3" x 9' 3"Autre
- Chambre à coucher2ième étage10' 9.6" x 9' 6"Autre
- Salle de bains2ième étage5' x 8'Autre
- Salle de jeuxSous-sol27' 9.9" x 11' 5"Autre
- Salle de bainsSous-sol4' 9" x 5' 6.9"Autre
- ServiceSous-sol10' 2" x 7' 9.9"Autre
Agents de cette inscription
Demandez plus d’infos
Demandez plus d’infos
Emplacement
1233 New Brighton Drive SE, Calgary, Alberta, T2A1B2 Canada
Autour de cette propriété
En savoir plus au sujet du quartier et des commodités autour de cette résidence.
Demander de l’information sur le quartier
En savoir plus au sujet du quartier et des commodités autour de cette résidence
Demander maintenantCalculatrice de versements hypothécaires
- $
- %$
- %
- Capital et intérêts 0
- Impôt foncier 0
- Frais de copropriété 0

