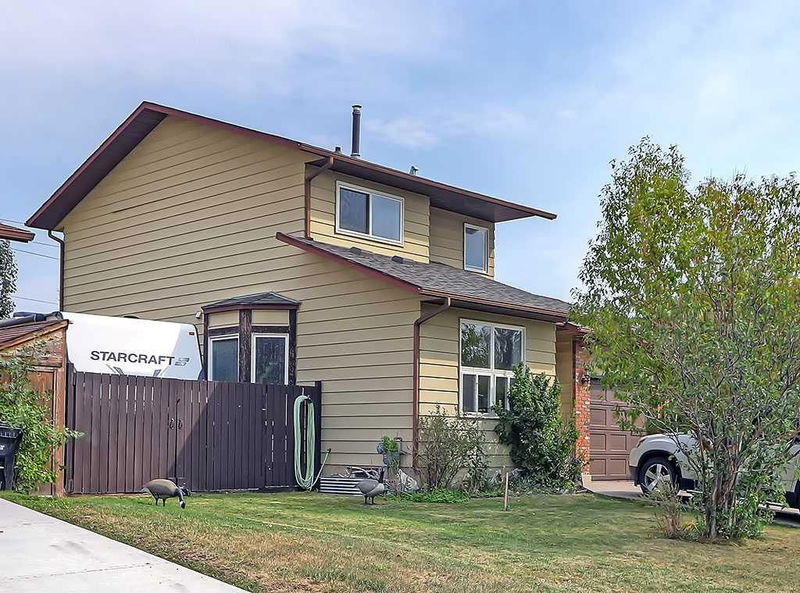Caractéristiques principales
- MLS® #: A2166596
- ID de propriété: SIRC2172347
- Type de propriété: Résidentiel, Maison unifamiliale détachée
- Aire habitable: 1 349,59 pi.ca.
- Construit en: 1981
- Chambre(s) à coucher: 3+1
- Salle(s) de bain: 1+1
- Stationnement(s): 1
- Inscrit par:
- Real Estate Professionals Inc.
Description de la propriété
Open House Sunday 2-4:30 November 24 . This excellent three-bedroom family home in Beddington Heights boasts a completely new exterior, including a new roof, siding, fascia, and gutters. All windows and doors were replaced four years ago, along with numerous other upgrades, making this home move-in ready. It features a massive backyard with ample space for an RV and is beautifully landscaped with a garden area for growing vegetables. A playground is conveniently located across the street, perfect for children.
Pièces
- TypeNiveauDimensionsPlancher
- SalonPrincipal11' 6.9" x 19' 3.9"Autre
- CuisinePrincipal8' 8" x 16' 8"Autre
- Salle à mangerPrincipal10' 5" x 11' 3"Autre
- Salle de bainsPrincipal3' x 7' 6.9"Autre
- Chambre à coucher principale2ième étage10' 9.6" x 13' 9.6"Autre
- Chambre à coucher2ième étage10' 9.6" x 11' 9.6"Autre
- Chambre à coucher2ième étage8' 9.9" x 10'Autre
- Salle de bains2ième étage4' 11" x 11' 9.6"Autre
- Chambre à coucherSupérieur17' 11" x 18' 6.9"Autre
- Salle de lavageSupérieur9' 9.9" x 11' 5"Autre
- ServiceSupérieur7' 6" x 11' 5"Autre
Agents de cette inscription
Demandez plus d’infos
Demandez plus d’infos
Emplacement
96 Beddington Circle NE, Calgary, Alberta, T3K 1K6 Canada
Autour de cette propriété
En savoir plus au sujet du quartier et des commodités autour de cette résidence.
Demander de l’information sur le quartier
En savoir plus au sujet du quartier et des commodités autour de cette résidence
Demander maintenantCalculatrice de versements hypothécaires
- $
- %$
- %
- Capital et intérêts 0
- Impôt foncier 0
- Frais de copropriété 0

