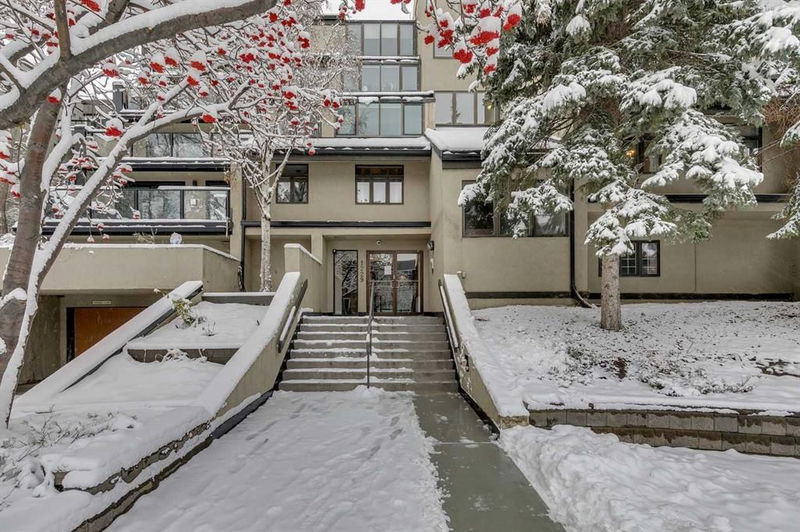Caractéristiques principales
- MLS® #: A2180125
- ID de propriété: SIRC2172293
- Type de propriété: Résidentiel, Condo
- Aire habitable: 1 775 pi.ca.
- Construit en: 1981
- Chambre(s) à coucher: 3
- Salle(s) de bain: 2
- Stationnement(s): 2
- Inscrit par:
- Real Estate Professionals Inc.
Description de la propriété
This totally renovated 1775 square foot condo has three bedrooms and two full baths. South facing private Balcony off the living room and kitchen. New Pella Patio Doors with custom Electric Blinds on doors & windows. The custom galley kitchen has newer appliances including Fisher Paykel Gas stove w/warming drawer, two drawer Dishwasher, Sharp built in microwave. The kitchen shelves have built-in lighting to display your dishes/glasses. The floor is newer engineered Hardwood throughout and the gas fireplace is a modern concrete veneer .The dining room has a built in china/bar cabinet with a wine fridge. The Primary bedroom is separated from the other two bedrooms providing privacy.. Custom built large walk in closet has shoe /purse shelves and drawers.The Ensuite bath has dual sinks with a large walk in shower and modern tile. The second bedroom has a built-in Murphy bed with two built in night stands. This could be used as an office. The Laundry room has built in cabinets and counter-tops for working projects, newer Electrolux washer/dryer. There are two underground side by side parking stalls with built in storage. New Air Conditioning in this unit. Also a separate storage locker in lower area. The building just had some major upgrades including a new slate concrete tile roof and Facia/Eavestroughs. Walk to all the trendy restaurants ,shops and Grocery stores along 17 AVE. . OPEN HOUSE SAT &SUNDAY 1:30-4:00 PM
Pièces
- TypeNiveauDimensionsPlancher
- CuisinePrincipal7' 6.9" x 12' 9"Autre
- Coin repasPrincipal5' 8" x 7' 6.9"Autre
- Salle à mangerPrincipal16' 3.9" x 16' 9"Autre
- SalonPrincipal18' 2" x 21' 3"Autre
- FoyerPrincipal5' 2" x 14' 3"Autre
- Salle de lavagePrincipal8' 5" x 12' 2"Autre
- Chambre à coucher principalePrincipal10' 6" x 15' 2"Autre
- Chambre à coucherPrincipal10' x 14' 3"Autre
- Chambre à coucherPrincipal9' 9" x 12' 5"Autre
- Salle de bainsPrincipal4' 11" x 8' 6"Autre
- Salle de bain attenantePrincipal7' 3" x 16'Autre
Agents de cette inscription
Demandez plus d’infos
Demandez plus d’infos
Emplacement
1229 Cameron Avenue SW #404, Calgary, Alberta, T2T 0L1 Canada
Autour de cette propriété
En savoir plus au sujet du quartier et des commodités autour de cette résidence.
Demander de l’information sur le quartier
En savoir plus au sujet du quartier et des commodités autour de cette résidence
Demander maintenantCalculatrice de versements hypothécaires
- $
- %$
- %
- Capital et intérêts 0
- Impôt foncier 0
- Frais de copropriété 0

