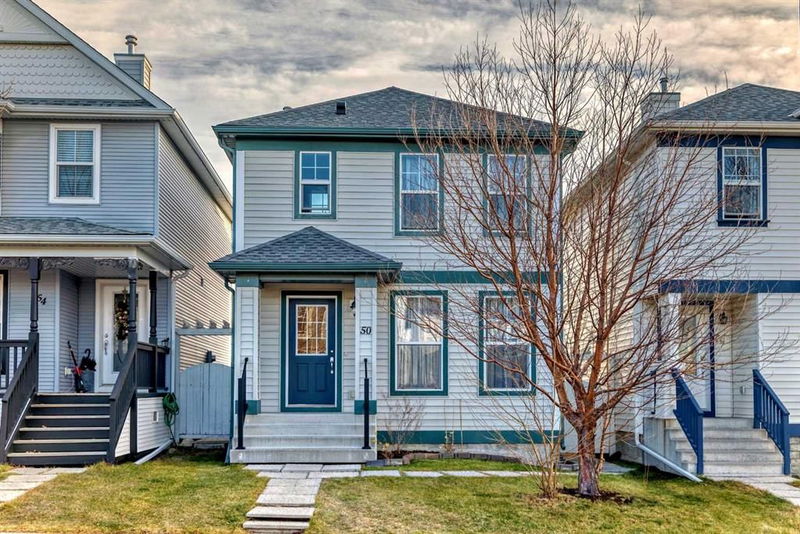Caractéristiques principales
- MLS® #: A2179537
- ID de propriété: SIRC2171265
- Type de propriété: Résidentiel, Maison unifamiliale détachée
- Aire habitable: 1 347,10 pi.ca.
- Construit en: 2003
- Chambre(s) à coucher: 3
- Salle(s) de bain: 2+1
- Stationnement(s): 2
- Inscrit par:
- One Percent Realty
Description de la propriété
Stunning 3-Bedroom Home with Finished Basement in Tuscany:
Welcome to this beautifully updated 3-bedroom, 2.5-bathroom home in the sought-after community of Tuscany. With modern finishes, a fully finished basement, and meticulous care throughout, this home is move-in ready and perfect for family living. It features fresh paint, new carpeting, updated light fixtures, and durable vinyl flooring. The roof was re-shingled in 2021.
Prime Location:
Tuscany offers a family-friendly atmosphere with top-rated schools, parks, and amenities just steps away. With easy access to daycare centers, shopping, and public transit (only a 10-minute walk to the LRT), commuting and everyday errands are a breeze.
Bright & Open Living:
The main floor features a spacious, open-concept layout filled with natural light. The kitchen is equipped with a breakfast bar, pantry, and plenty of counter space, while large windows create a warm, inviting space for family gatherings. Upstairs, you'll find three spacious bedrooms, including a primary suite with a private ensuite and walk-in closet. Two additional bedrooms share a beautifully updated 4-piece bath.
Private Outdoor Retreat:
Step out onto the oversized deck (15’8” x 12’3”) overlooking a large, fenced backyard—perfect for outdoor dining, BBQs, or relaxing. The backyard is ready for your personal touch, whether it's a garden, play area, or pet-friendly space.
Versatile Basement:
The fully finished basement offers flexible space for a home office, rec room, or potential fourth bedroom, with large windows letting in plenty of natural light. Plus, a large laundry room with a sink and ample storage.
This is an exceptional home in a fantastic location—an unbeatable value that won’t last long on the market!
Pièces
- TypeNiveauDimensionsPlancher
- EntréePrincipal4' 9.9" x 7' 9.6"Autre
- SalonPrincipal15' 2" x 17' 9.9"Autre
- Salle à mangerPrincipal10' 2" x 15' 2"Autre
- CuisinePrincipal8' 9.9" x 14' 6.9"Autre
- Garde-mangerPrincipal3' x 3' 3.9"Autre
- Salle de bainsPrincipal4' 9.9" x 5' 8"Autre
- Chambre à coucher principaleInférieur11' x 14' 3"Autre
- Salle de bain attenanteInférieur4' 11" x 7' 6"Autre
- Penderie (Walk-in)Inférieur5' 3.9" x 6' 8"Autre
- Chambre à coucherInférieur9' 5" x 10' 5"Autre
- Chambre à coucherInférieur9' 3" x 10' 3.9"Autre
- Salle de bainsInférieur4' 11" x 7' 6"Autre
- Salle de jeuxSous-sol14' 3.9" x 23' 5"Autre
- Salle de lavageSous-sol17' 9.9" x 17' 9.9"Autre
Agents de cette inscription
Demandez plus d’infos
Demandez plus d’infos
Emplacement
50 Tuscany Springs Heights NW, Calgary, Alberta, T3L2X9 Canada
Autour de cette propriété
En savoir plus au sujet du quartier et des commodités autour de cette résidence.
Demander de l’information sur le quartier
En savoir plus au sujet du quartier et des commodités autour de cette résidence
Demander maintenantCalculatrice de versements hypothécaires
- $
- %$
- %
- Capital et intérêts 0
- Impôt foncier 0
- Frais de copropriété 0

