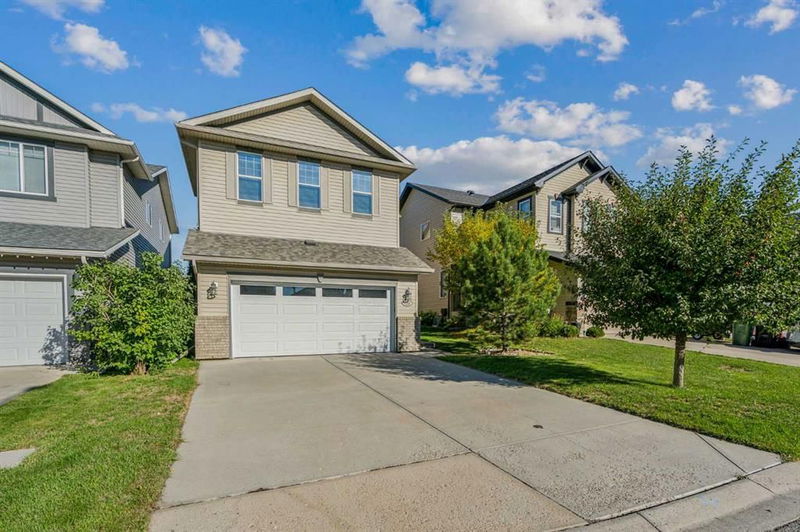Caractéristiques principales
- MLS® #: A2169393
- ID de propriété: SIRC2170562
- Type de propriété: Résidentiel, Maison unifamiliale détachée
- Aire habitable: 2 105,30 pi.ca.
- Construit en: 2005
- Chambre(s) à coucher: 3+1
- Salle(s) de bain: 3+1
- Stationnement(s): 4
- Inscrit par:
- Optimum Realty Group
Description de la propriété
OPEN HOUSE SUNDAY DEC 1ST 2:00PM to 4:00PM Welcome to this incredible 4-bedroom, 3.5-bathroom family home situated in the sought-after Lake Chaparral community. As you step into this lovingly maintained home, you'll immediately be captivated by the charm of this 2100+ square foot home. Hardwood floors gleam throughout the main level, complementing the cozy fireplace in the family room. The stunning kitchen showcases upgraded granite countertops, backsplash, and a large island. The spacious nook overlooks the beautifully landscaped yard and expansive deck, perfect for entertaining on those warm summer nights. The open-concept design flows seamlessly throughout the main floor. The upper level features three bedrooms and a generous bonus room. The master bedroom offers a 5-piece ensuite. The fully finished basement includes a recreation room and a large storage/furnace room. Have guests staying over? Let them enjoy the large guest bedroom in the basement, which has a dream bathroom with marble flooring, a jacuzzi tub, and a walk-in closet. The many upgrades include upgraded attic insulation to above R100, upgraded upper-floor exhaust fans, new roof shingles (2022), new gutters, flashings, and downspouts, new siding on all sides, a new garage door, water heater (2017),whole house water softener, new window screens, new low-flow toilets, and a new washer and dryer. Don't miss this opportunity. Call today to view!
Pièces
- TypeNiveauDimensionsPlancher
- CuisinePrincipal12' 9.9" x 15' 5"Autre
- Salle à mangerPrincipal10' 3" x 12' 6.9"Autre
- Salle familialePrincipal12' 5" x 17'Autre
- SalonPrincipal9' 9.9" x 11' 5"Autre
- Salle de bainsPrincipal0' x 0'Autre
- Pièce bonusInférieur12' 11" x 20'Autre
- Chambre à coucher principaleInférieur13' 8" x 15' 3"Autre
- Salle de bain attenanteInférieur0' x 0'Autre
- Chambre à coucherInférieur10' 11" x 12' 2"Autre
- Chambre à coucherInférieur9' 11" x 9' 11"Autre
- Salle de lavageInférieur5' 3" x 7' 8"Autre
- Salle de bainsInférieur0' x 0'Autre
- Salle de jeuxSupérieur11' 6.9" x 24' 9"Autre
- Chambre à coucherSupérieur12' x 15' 9"Autre
- ServiceSupérieur8' 6" x 15' 9"Autre
- Salle de bainsSupérieur0' x 0'Autre
Agents de cette inscription
Demandez plus d’infos
Demandez plus d’infos
Emplacement
130 Chapalina Terrace SE, Calgary, Alberta, T2X 3X3 Canada
Autour de cette propriété
En savoir plus au sujet du quartier et des commodités autour de cette résidence.
Demander de l’information sur le quartier
En savoir plus au sujet du quartier et des commodités autour de cette résidence
Demander maintenantCalculatrice de versements hypothécaires
- $
- %$
- %
- Capital et intérêts 0
- Impôt foncier 0
- Frais de copropriété 0

