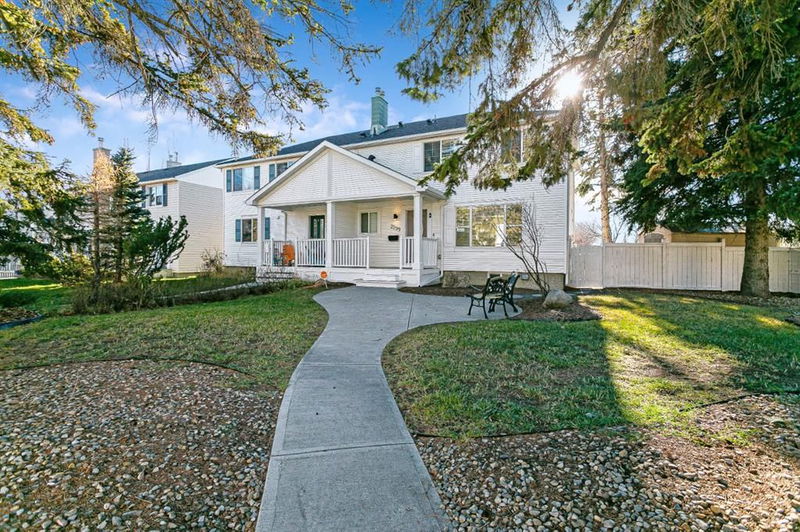Caractéristiques principales
- MLS® #: A2177902
- ID de propriété: SIRC2170558
- Type de propriété: Résidentiel, Autre
- Aire habitable: 1 200 pi.ca.
- Construit en: 1998
- Chambre(s) à coucher: 3+1
- Salle(s) de bain: 3+1
- Stationnement(s): 2
- Inscrit par:
- eXp Realty
Description de la propriété
***Open House, Saturday Nov 9 & 10: 1-3*** Nestled on a corner lot in sought-after Garrison Woods, this charming duplex is a blend of comfort and convenience, complete with a larger, oversized front yard leading up to a welcoming covered front porch. Inside, the main level features a cozy living room with built-in shelving around a gas fireplace, flowing seamlessly into a bright kitchen equipped with stainless steel appliances, quartz countertops, and ample natural light. A convenient half bath and built in desk area is also on the main level.
Upstairs, you’ll find three spacious bedrooms, including a primary suite with a luxurious en suite featuring a soaker tub. An additional full bathroom is also on this level. The large basement offers a sunny versatile open space, a fourth bedroom, and another full bath—ideal for guests or extra living space.
Outside, a spacious deck is perfect for entertaining, and the detached double garage includes an EV charger, accommodating electric vehicles. The home has seen numerous updates, including a new roof, furnace, tankless water heater, and air conditioning for modern comfort.
Living in Garrison Woods means a true community vibe, with nearby access to the shops and dining of Marda Loop, the natural beauty of Sandy Beach, and a quick commute to downtown. This home provides the perfect blend of lifestyle, location, and modern amenities!
Pièces
- TypeNiveauDimensionsPlancher
- Salle de bainsPrincipal6' 9.6" x 7' 2"Autre
- Salle à mangerPrincipal13' 6" x 12' 2"Autre
- CuisinePrincipal9' 6" x 12' 2"Autre
- SalonPrincipal19' 11" x 11' 6.9"Autre
- Bureau à domicilePrincipal2' 2" x 3' 9.9"Autre
- Salle de bains2ième étage4' 11" x 7' 5"Autre
- Salle de bain attenante2ième étage9' 5" x 8' 3.9"Autre
- Chambre à coucher2ième étage13' x 8' 5"Autre
- Chambre à coucher2ième étage8' 8" x 11' 8"Autre
- Salle de lavage2ième étage2' 11" x 3'Autre
- Chambre à coucher principale2ième étage9' 8" x 11' 8"Autre
- Salle de bainsSous-sol4' 9.6" x 7' 3.9"Autre
- Chambre à coucherSous-sol7' 5" x 10' 6.9"Autre
- Salle de jeuxSous-sol24' 6" x 11' 3"Autre
- RangementSous-sol11' x 3' 6.9"Autre
- ServiceSous-sol7' 9.9" x 11' 2"Autre
Agents de cette inscription
Demandez plus d’infos
Demandez plus d’infos
Emplacement
2299 Flanders Avenue SW, Calgary, Alberta, T2T 5K9 Canada
Autour de cette propriété
En savoir plus au sujet du quartier et des commodités autour de cette résidence.
Demander de l’information sur le quartier
En savoir plus au sujet du quartier et des commodités autour de cette résidence
Demander maintenantCalculatrice de versements hypothécaires
- $
- %$
- %
- Capital et intérêts 0
- Impôt foncier 0
- Frais de copropriété 0

