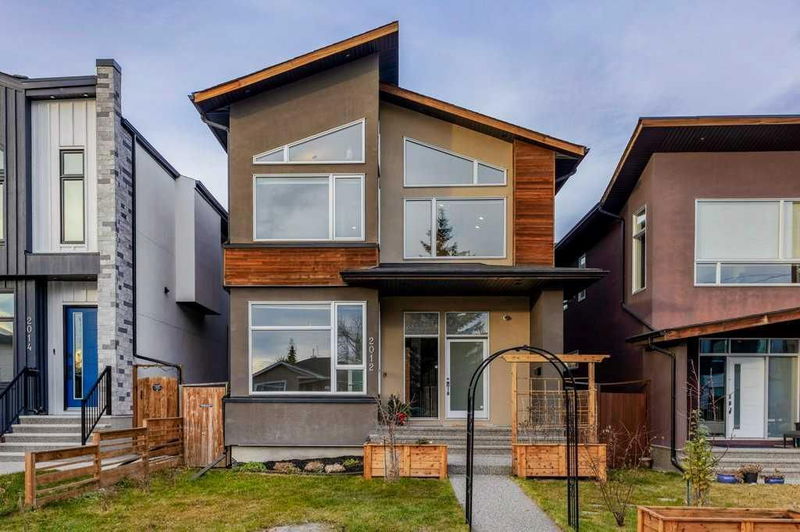Caractéristiques principales
- MLS® #: A2179668
- ID de propriété: SIRC2170546
- Type de propriété: Résidentiel, Maison unifamiliale détachée
- Aire habitable: 2 462 pi.ca.
- Construit en: 2014
- Chambre(s) à coucher: 3+1
- Salle(s) de bain: 3+1
- Stationnement(s): 2
- Inscrit par:
- Royal LePage Solutions
Description de la propriété
This home may have been built 9 years ago, but it’s modern features, architecture and design are as if built today & on a 33x120 lot! Stunning open riser stairwell as you enter foyer exposing upper level with high vaulted ceiling. Floor to ceiling windows in flex room/office just off foyer with French doors. Exposed open Stairwell to Kitchen with that "Wow" affect; huge 14' island with wood grain cabinetry, sleek contemporary white upper cabinetry, chrome back splash, high end s/s appliances incl 5 burner gas stove, full shelving in huge pantry. Adjacent is a massive dining area all open to the great room with gas fireplace, modern mantle & access through sliding patio doors to patio & Perennial garden (roses, lilies, raspberry, honeysuckle, apple and cherry trees). Convenient separate back entrance with kids lockers & storage cupboards. Upper level with open Loft, exposed stairwell & vaulted ceiling. Large Primary Suite,vaulted ceiling, floor to ceiling windows, private balcony overlooking back yard enjoying the serenity with a glass of wine. 5pc Ensuite: Relax in double Jacuzzi tub, steam shower, pulse features, Dble sinks with Suspended Vanity and glass inserts into heated tile flooring. 2 kids bedrooms, dble closets & semi vaulted ceiling. 4pc main bathroom with suspended cabinetry. Tiled & fully equipped Laundry room, large window, folding counter, cabinetry & hanging rack. Lower level w/RI in floor heat: Large open Rec Rm/Games area, 3 large windows, Wet Bar with wood grain cabinets, counter & sink, fridge and wine rack. Large Bedroom & walk in closet and RI for lower laundry area as well. Large 3 piece bathroom. Note: Air Conditioning, Security System, Hunter Douglas foyer blinds & remote and black out blinds in all bedrooms, Radon fee home & Radon Device. Enjoy this fantastic home and location, just down from a park, Branton middle School-2 blocks walk, Also Capitol Hill School, St Pius School near by, Walk to Edelweiss restaurant, Near North Hill Mall, Jubilee Theatre, Sait, U of C, McMahon Stadium and short distance to Kensington shopping and restaurants.
Pièces
- TypeNiveauDimensionsPlancher
- SalonPrincipal13' 6.9" x 14' 9.9"Autre
- Salle à mangerPrincipal11' 9.6" x 19'Autre
- CuisinePrincipal12' 9.9" x 19' 9.6"Autre
- Bureau à domicilePrincipal9' 9" x 10' 3.9"Autre
- Chambre à coucher principale2ième étage14' 9" x 22' 2"Autre
- Chambre à coucher2ième étage9' 9" x 13' 3"Autre
- Chambre à coucher2ième étage9' 9.9" x 11' 11"Autre
- Boudoir2ième étage7' 8" x 10' 2"Autre
- Chambre à coucherSupérieur13' x 13' 8"Autre
- Salle de jeuxSupérieur22' 6.9" x 31' 11"Autre
- Salle de bain attenante2ième étage9' 9.9" x 15' 3"Autre
- Salle de bains2ième étage4' 11" x 11' 5"Autre
- FoyerPrincipal5' 9" x 13' 8"Autre
- RangementSupérieur8' 9" x 9' 3.9"Autre
Agents de cette inscription
Demandez plus d’infos
Demandez plus d’infos
Emplacement
2012 22 Avenue NW, Calgary, Alberta, T2M 1R9 Canada
Autour de cette propriété
En savoir plus au sujet du quartier et des commodités autour de cette résidence.
Demander de l’information sur le quartier
En savoir plus au sujet du quartier et des commodités autour de cette résidence
Demander maintenantCalculatrice de versements hypothécaires
- $
- %$
- %
- Capital et intérêts 0
- Impôt foncier 0
- Frais de copropriété 0

