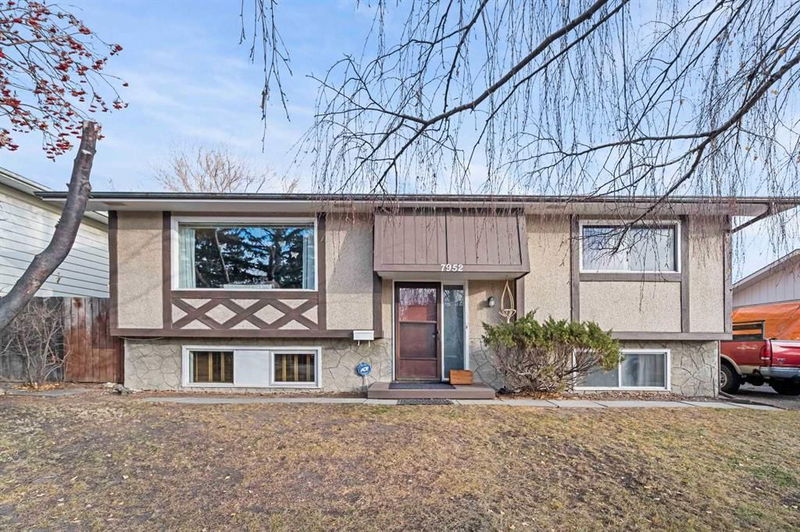Caractéristiques principales
- MLS® #: A2179629
- ID de propriété: SIRC2170531
- Type de propriété: Résidentiel, Maison unifamiliale détachée
- Aire habitable: 1 125 pi.ca.
- Construit en: 1972
- Chambre(s) à coucher: 3+1
- Salle(s) de bain: 2
- Stationnement(s): 4
- Inscrit par:
- RE/MAX Real Estate (Central)
Description de la propriété
FABULOUS crescent location with local traffic only!!! Easy access to downtown as well as major traffic arteries. Close to schools, shopping, sports facilities and most other amenities! Generous sized lot with over 6200 square feet of mature and manicured trees and shrubs to enjoy those peaceful summer evenings on the back patio. This fine home has been well cared for and includes a few upgrades like the high efficiency furnace installed in 2021. The front entrance could easily be modified to allow for greater separation between levels. Be the first to view this fine property as it awaits the next owners to enjoy for many years to come!!! Possession is somewhat flexible.
Pièces
- TypeNiveauDimensionsPlancher
- SalonPrincipal13' 5" x 16' 6.9"Autre
- CuisinePrincipal9' 2" x 11' 6.9"Autre
- Coin repasPrincipal6' 6" x 7' 5"Autre
- Salle à mangerPrincipal9' x 9' 6.9"Autre
- Salle familialeSous-sol15' 8" x 15' 11"Autre
- Salle de lavageSous-sol7' 11" x 8' 9.6"Autre
- Chambre à coucher principalePrincipal12' 11" x 13' 5"Autre
- Chambre à coucherPrincipal9' 6.9" x 12' 5"Autre
- Chambre à coucherPrincipal11' 8" x 12' 3"Autre
- Chambre à coucherSous-sol8' 5" x 11' 9.9"Autre
Agents de cette inscription
Demandez plus d’infos
Demandez plus d’infos
Emplacement
7952 Huntwick Crescent NE, Calgary, Alberta, T2K 4H7 Canada
Autour de cette propriété
En savoir plus au sujet du quartier et des commodités autour de cette résidence.
Demander de l’information sur le quartier
En savoir plus au sujet du quartier et des commodités autour de cette résidence
Demander maintenantCalculatrice de versements hypothécaires
- $
- %$
- %
- Capital et intérêts 0
- Impôt foncier 0
- Frais de copropriété 0

