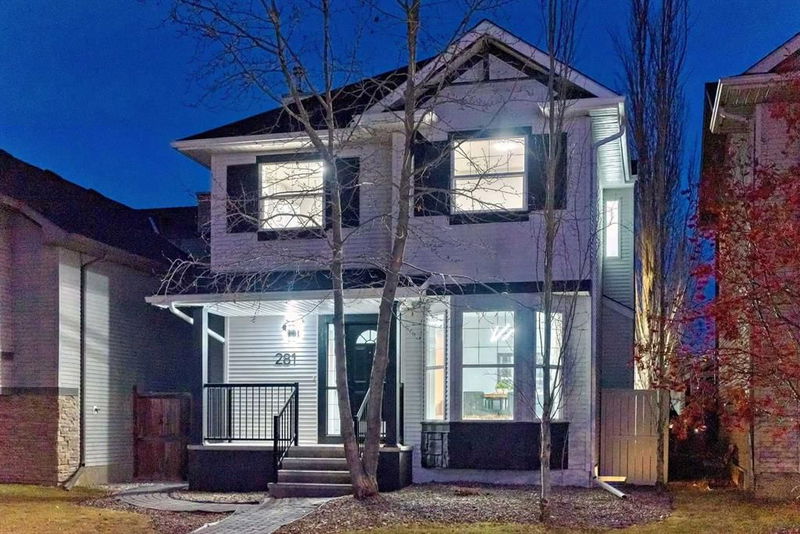Caractéristiques principales
- MLS® #: A2179600
- ID de propriété: SIRC2170528
- Type de propriété: Résidentiel, Maison unifamiliale détachée
- Aire habitable: 1 422,50 pi.ca.
- Construit en: 2006
- Chambre(s) à coucher: 3
- Salle(s) de bain: 2+1
- Stationnement(s): 2
- Inscrit par:
- Real Estate Professionals Inc.
Description de la propriété
All refreshed and ready for you to move in before the holidays. As you step into the front foyer you will notice how bright and cheery this home is as the great room area is fully open to the roof height. Spacious flex room just off the front entrance, perfect for a dining area or office. Just across the hall is a 2 pc powder room. Steps down the hall to the open concept great room complete with new electric fireplace, kitchen with new white cabinetry and quartz counters and new stainless steel appliances. There is ample space for a kitchen table , plus eat up bar. A garden door takes you to your deck and fenced backyard and double garage. Upper level has 3 good sized bedrooms. Primary with walk in closet and 3 pc ensuite. The lower level is mostly finished with all the walls insulated, drywalled and painted. Laundry and mechanical room is separated from the main rec room area, and builders rough in is there for a future bathroom. Close to shopping, schools , south Calgary hospital plus easy access to the ring road, makes Cranston a great community to live in
Pièces
- TypeNiveauDimensionsPlancher
- Salle de bainsPrincipal0' x 0'Autre
- Salle de bainsInférieur0' x 0'Autre
- Salle de bain attenanteInférieur0' x 0'Autre
- SalonPrincipal11' 3.9" x 14' 6"Autre
- Salle à mangerPrincipal9' 8" x 11' 3.9"Autre
- Salle polyvalentePrincipal9' 3" x 12' 9.9"Autre
- Chambre à coucher principaleInférieur11' 2" x 12' 8"Autre
- Chambre à coucherInférieur9' 3.9" x 10' 9.6"Autre
- Chambre à coucherInférieur8' 9.6" x 11' 2"Autre
- Salle de jeuxSupérieur19' 11" x 29' 11"Autre
Agents de cette inscription
Demandez plus d’infos
Demandez plus d’infos
Emplacement
281 Cranberry Close SE, Calgary, Alberta, T3M 0B3 Canada
Autour de cette propriété
En savoir plus au sujet du quartier et des commodités autour de cette résidence.
Demander de l’information sur le quartier
En savoir plus au sujet du quartier et des commodités autour de cette résidence
Demander maintenantCalculatrice de versements hypothécaires
- $
- %$
- %
- Capital et intérêts 0
- Impôt foncier 0
- Frais de copropriété 0

