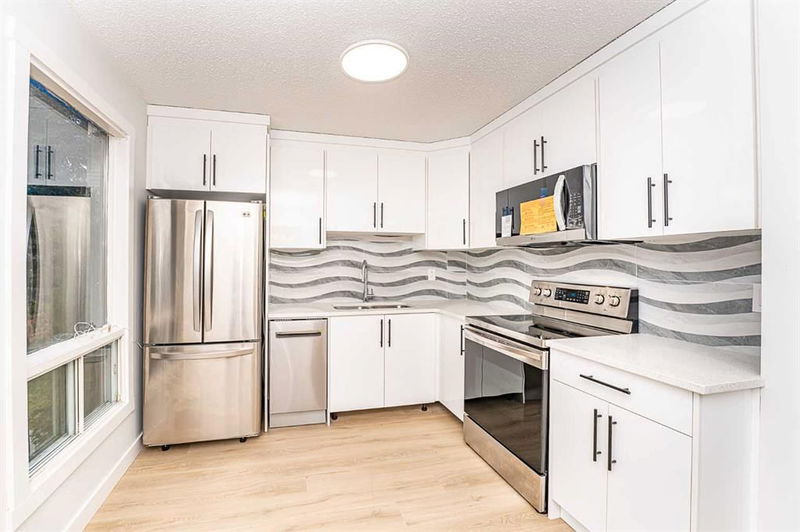Caractéristiques principales
- MLS® #: A2179705
- ID de propriété: SIRC2170516
- Type de propriété: Résidentiel, Autre
- Aire habitable: 1 177 pi.ca.
- Construit en: 1979
- Chambre(s) à coucher: 3
- Salle(s) de bain: 1+1
- Stationnement(s): 2
- Inscrit par:
- Royal LePage METRO
Description de la propriété
Welcome to this beautifully Renovated home located in the desirable community of Abbeydale. Some Updates are : New paint, New flooring, New Kitchen, New Casing and Baseboards, New lights. This Renovated semidetached house is Situated in a quiet street, spacious single-family home offers a perfect blend of comfort and functionality with modern finishes throughout. Ideal for families, first-time buyers, or anyone looking for a peaceful yet convenient location in Calgary's northeast. This inviting property offers an exceptional combination of modern living, spacious interiors, and a prime location with close proximity to schools, parks, shopping, and public transportation. Main floor Open Concept Living & Dining Area Perfect for entertaining or cozy family nights, featuring large windows that allow an abundance of natural light. Spacious Kitchen Modern High gloss cabinetry, stainless steel appliances, and plenty of counter space for meal prep and entertaining. Cozy Family Room A comfortable space with a wood burning fireplace, ideal for relaxation. Upstairs offer 3 Good size bedrooms with a full 4pc bath. Fully Finished basement offers Large recreation room or entertainment space, ideal for a home theater, games room, or gym. Can be easily converted to rooms or any creative idea be implemented. Fully landscaped fenced big backyard with a deck, perfect for BBQs, outdoor dining, or relaxing. Additional RV Parking in backyard is an asset. Close to major roads such as 16th Avenue NE and Deerfoot Trail for easy access to downtown Calgary, the airport, and surrounding communities.
Pièces
- TypeNiveauDimensionsPlancher
- SalonPrincipal14' 9" x 13'Autre
- CuisinePrincipal9' 6" x 14' 3.9"Autre
- Salle à mangerPrincipal9' 6.9" x 6' 3.9"Autre
- Chambre à coucher principaleInférieur12' 9" x 11' 5"Autre
- Chambre à coucherInférieur12' 9.6" x 9'Autre
- Chambre à coucherInférieur10' 8" x 9'Autre
- Salle de jeuxSous-sol28' 3" x 18' 5"Autre
- Salle de bainsInférieur7' 3.9" x 10' 2"Autre
- Salle de bainsPrincipal4' 11" x 4' 8"Autre
Agents de cette inscription
Demandez plus d’infos
Demandez plus d’infos
Emplacement
4 Abergale Close NE, Calgary, Alberta, T2A 6J1 Canada
Autour de cette propriété
En savoir plus au sujet du quartier et des commodités autour de cette résidence.
Demander de l’information sur le quartier
En savoir plus au sujet du quartier et des commodités autour de cette résidence
Demander maintenantCalculatrice de versements hypothécaires
- $
- %$
- %
- Capital et intérêts 0
- Impôt foncier 0
- Frais de copropriété 0

