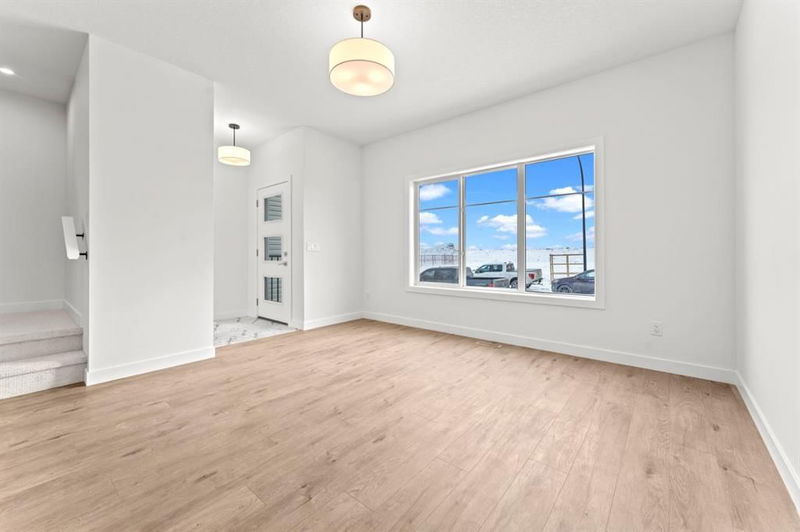Caractéristiques principales
- MLS® #: A2169297
- ID de propriété: SIRC2170203
- Type de propriété: Résidentiel, Autre
- Aire habitable: 1 810 pi.ca.
- Construit en: 2024
- Chambre(s) à coucher: 3+1
- Salle(s) de bain: 3+1
- Stationnement(s): 2
- Inscrit par:
- RE/MAX Real Estate (Central)
Description de la propriété
New TRUMAN built 3 Bedroom, 2.5 Bathroom home nestled in Rangeview with 1 Bedroom LEGAL Basement Suite! The home is within close proximity to Playgrounds, Shopping, and minutes to Calgary South Health Campus and Stoney Trail. Step inside this Open Concept plan featuring a Bright Chef's Kitchen with Full Height Cabinetry, Soft Close Doors & Drawers, Eating Bar with Quartz Countertops, Stainless Steel Appliance package and Pantry opening to the Dining and Great Room. The Main Floor features 9' Ceilings, LVP Flooring, 2 piece Bathroom, Mudroom, and Separate Side Entrance. Step upstairs to the Primary Suite with highlights such as a Tray Ceiling, 4 piece Ensuite and Walk in Closet. The Upper Floor features a central Bonus Room, 2 additional Bedrooms, Full Bathroom and Laundry area. The 1 Bedroom Legal Suite features a private Separate Side Entrance. *Photo Gallery of similar home*
Pièces
- TypeNiveauDimensionsPlancher
- SalonPrincipal13' 9.6" x 16' 5"Autre
- CuisinePrincipal12' 3.9" x 16' 9"Autre
- Salle à mangerPrincipal12' 9" x 11' 5"Autre
- Salle de bainsPrincipal0' x 0'Autre
- Chambre à coucher principale2ième étage13' 9" x 13' 3"Autre
- Salle de bain attenante2ième étage0' x 0'Autre
- Pièce bonus2ième étage15' x 11' 11"Autre
- Chambre à coucher2ième étage9' 9.6" x 9' 11"Autre
- Chambre à coucher2ième étage9' 6.9" x 10' 9.9"Autre
- CuisineSupérieur11' 6.9" x 10' 3"Autre
- Salle familialeSupérieur12' 2" x 14' 6.9"Autre
- Salle à mangerSupérieur9' 9.6" x 6' 5"Autre
- Chambre à coucherSupérieur10' 3" x 11' 8"Autre
Agents de cette inscription
Demandez plus d’infos
Demandez plus d’infos
Emplacement
554 Rangeview Street SE, Calgary, Alberta, T2X4G4 Canada
Autour de cette propriété
En savoir plus au sujet du quartier et des commodités autour de cette résidence.
Demander de l’information sur le quartier
En savoir plus au sujet du quartier et des commodités autour de cette résidence
Demander maintenantCalculatrice de versements hypothécaires
- $
- %$
- %
- Capital et intérêts 0
- Impôt foncier 0
- Frais de copropriété 0

