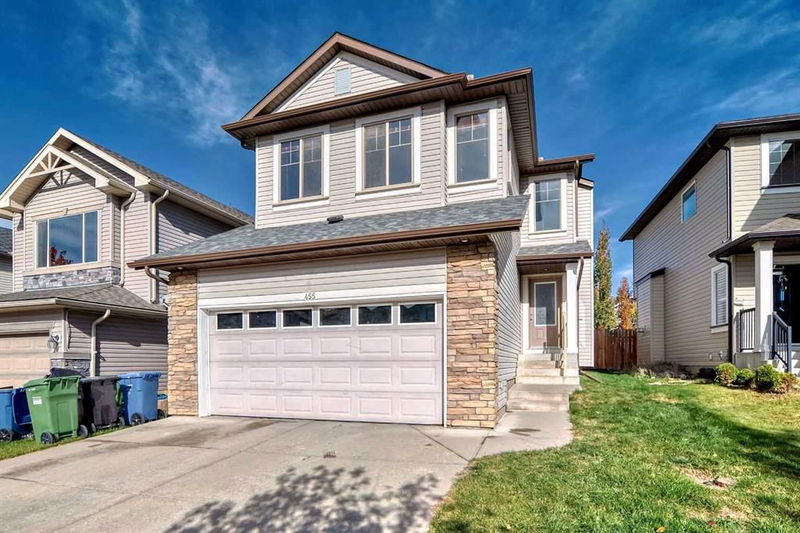Caractéristiques principales
- MLS® #: A2173866
- ID de propriété: SIRC2170199
- Type de propriété: Résidentiel, Maison unifamiliale détachée
- Aire habitable: 1 717,30 pi.ca.
- Construit en: 2007
- Chambre(s) à coucher: 3
- Salle(s) de bain: 2+1
- Stationnement(s): 4
- Inscrit par:
- Homecare Realty Ltd.
Description de la propriété
Investment Alert ! Single family Detached house be situated in beautiful community of Cranston comes with a smart floor plan and a great location. The main floor is all done with luxury vinyl plank, The Kitchen features Maple cabinetry, a corner pantry and an Island also brand new electric stove , refrigerator . You'll also find a cozy fireplace in the Living room and a main floor Laundry Room. Upstairs there is a generous bonus room and a fantastic Master Bedroom. The en-suite is big & bright and comes with a corner soaker tub and separate shower. The back yard is fenced, with an awesome deck, perfect for barbequing and entertaining. Cranston is the perfect destination for active families. Walking distance to Shops, services, schools and recreation with easy access to the Highways and the South Region Health Center. Book your showing today! Plus new roof replaced on 2021.
Pièces
- TypeNiveauDimensionsPlancher
- EntréePrincipal4' 8" x 7' 3"Autre
- SalonPrincipal12' 9.6" x 16' 6.9"Autre
- Salle à mangerPrincipal7' 9.6" x 10' 6"Autre
- CuisinePrincipal10' 6" x 11'Autre
- Garde-mangerPrincipal3' 11" x 4'Autre
- Salle de bainsPrincipal4' 8" x 4' 9"Autre
- VestibulePrincipal4' 8" x 6' 8"Autre
- Salle de lavagePrincipal4' 5" x 5' 6.9"Autre
- Pièce bonus2ième étage14' 2" x 17' 11"Autre
- Chambre à coucher2ième étage8' 11" x 10'Autre
- Chambre à coucher2ième étage9' x 10' 2"Autre
- Salle de bains2ième étage4' 11" x 9'Autre
- Chambre à coucher principale2ième étage12' x 14'Autre
- Salle de bain attenante2ième étage10' 11" x 14' 3"Autre
- Penderie (Walk-in)2ième étage4' 8" x 5' 9.9"Autre
- RangementSous-sol21' 11" x 28' 11"Autre
Agents de cette inscription
Demandez plus d’infos
Demandez plus d’infos
Emplacement
455 Cranston Drive SE, Calgary, Alberta, T3M0C2 Canada
Autour de cette propriété
En savoir plus au sujet du quartier et des commodités autour de cette résidence.
Demander de l’information sur le quartier
En savoir plus au sujet du quartier et des commodités autour de cette résidence
Demander maintenantCalculatrice de versements hypothécaires
- $
- %$
- %
- Capital et intérêts 0
- Impôt foncier 0
- Frais de copropriété 0

