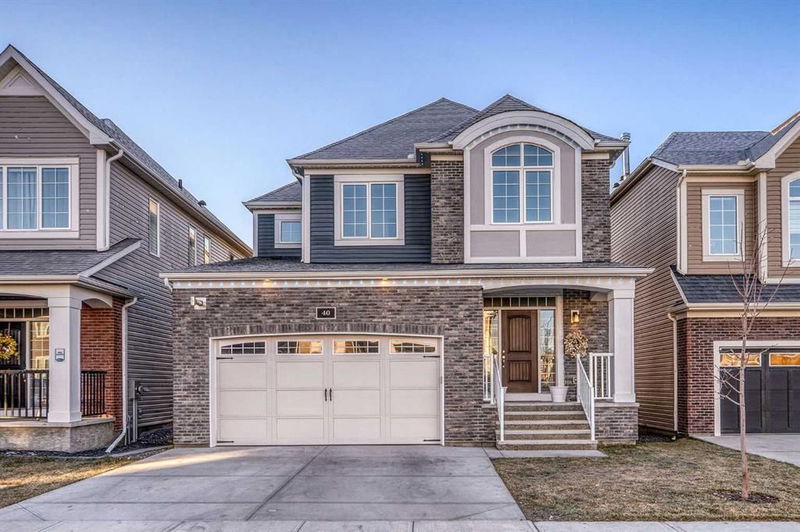Caractéristiques principales
- MLS® #: A2179124
- ID de propriété: SIRC2170137
- Type de propriété: Résidentiel, Maison unifamiliale détachée
- Aire habitable: 2 167,85 pi.ca.
- Construit en: 2021
- Chambre(s) à coucher: 3+1
- Salle(s) de bain: 3+1
- Stationnement(s): 4
- Inscrit par:
- Century 21 Bamber Realty LTD.
Description de la propriété
Welcome to your dream home, nestled in the family-friendly community of Carrington. This exquisite two-story walkout residence spans just over 2,800 square feet of living space, offering a luxurious yet comfortable living space with four bedrooms, three full bathrooms, and one half-bathroom. Situated on a south-facing lot that overlooks green space and is just steps from tranquil nature ponds, this home offers an exceptional blend of beauty and convenience.
Upon entry, you are welcomed by an abundance of natural light, elegant design, upgraded lighting fixtures, 9-foot ceilings, and 8-foot doors on both the main and upper levels. The living room provides a cozy gathering space with large windows, featuring a custom-tiled accent wall and a contemporary gas fireplace, built-in shelving, and a coffered ceiling, ideal for family gatherings and entertaining.
The kitchen is a culinary haven, equipped with built-in appliances, an induction cooktop, a massive 8.5-foot island with quartz waterfall countertops, ceiling-height two-tone cabinetry with soft-close hinges and undermounted lighting, a walk-in pantry, and an extended kitchen for ample storage.
From the dining area, step onto the expansive 29-foot south-facing deck, complete with a sleek glass railing and a gas line for easy outdoor grilling—perfect for sunny-day relaxation or entertaining family and friends.
On the upper level, the primary suite is exceptionally spacious, featuring an opulent ensuite with a shower enclosed in 10ml glass, a freestanding soaker tub, dual vanities, and a walk-in closet with built-in organizers. Two additional great sized bedrooms on the 2nd level share a four-piece bathroom, along with a cozy bonus room and a conveniently located laundry room with built-ins.
The fully finished lower level offers a recreation room with an entertainment wall, wet bar, and a built-in computer workstation, and a fourth bedroom with a 3-piece bathroom next to it, ideal for guests or extended family. The walkout basement opens to a beautifully landscaped, fully fenced backyard with a low-maintenance design and a stamped concrete patio extending 29 feet across.
Additional highlights include a 200 electrical panel, Exterior LED Track lights, a heated, insulated, and dry-walled double garage with built-in cabinets for ample storage. Situated just steps from natural ponds, pathways, parks, this home also provides convenient access to the Carrington Commercial Shopping Centre, bike paths, Stoney Trail, Deerfoot Trail, and is minutes from Calgary International Airport.
Pièces
- TypeNiveauDimensionsPlancher
- SalonPrincipal15' 6" x 16' 6"Autre
- CuisinePrincipal9' x 14' 8"Autre
- Garde-mangerPrincipal5' 6.9" x 5' 9"Autre
- Salle à mangerPrincipal9' 9" x 14' 8"Autre
- FoyerPrincipal4' 9" x 7' 2"Autre
- VestibulePrincipal3' 3.9" x 8' 9.9"Autre
- Salle de bainsPrincipal5' x 5' 9.6"Autre
- Pièce bonusInférieur10' 6" x 12' 6.9"Autre
- Chambre à coucher principaleInférieur13' 6.9" x 17' 6"Autre
- Penderie (Walk-in)Inférieur5' 8" x 8' 9"Autre
- Salle de bain attenanteInférieur9' 8" x 11'Autre
- Chambre à coucherInférieur10' x 10' 6.9"Autre
- Chambre à coucherInférieur10' 3" x 11' 5"Autre
- Salle de lavageInférieur5' 6" x 6' 9.6"Autre
- Salle de bainsInférieur4' 11" x 11' 9.6"Autre
- Salle de jeuxSous-sol12' 2" x 13' 8"Autre
- Chambre à coucherSous-sol11' x 14' 11"Autre
- AutreSous-sol4' 3.9" x 9' 9.6"Autre
- Bureau à domicileSous-sol4' 11" x 5' 3.9"Autre
- Salle de bainsSous-sol4' 9.9" x 7' 2"Autre
- ServiceSous-sol7' 3" x 13' 9.9"Autre
- RangementSous-sol8' 8" x 13' 3"Autre
Agents de cette inscription
Demandez plus d’infos
Demandez plus d’infos
Emplacement
40 Carrington Close NW, Calgary, Alberta, T3P 1P7 Canada
Autour de cette propriété
En savoir plus au sujet du quartier et des commodités autour de cette résidence.
Demander de l’information sur le quartier
En savoir plus au sujet du quartier et des commodités autour de cette résidence
Demander maintenantCalculatrice de versements hypothécaires
- $
- %$
- %
- Capital et intérêts 0
- Impôt foncier 0
- Frais de copropriété 0

