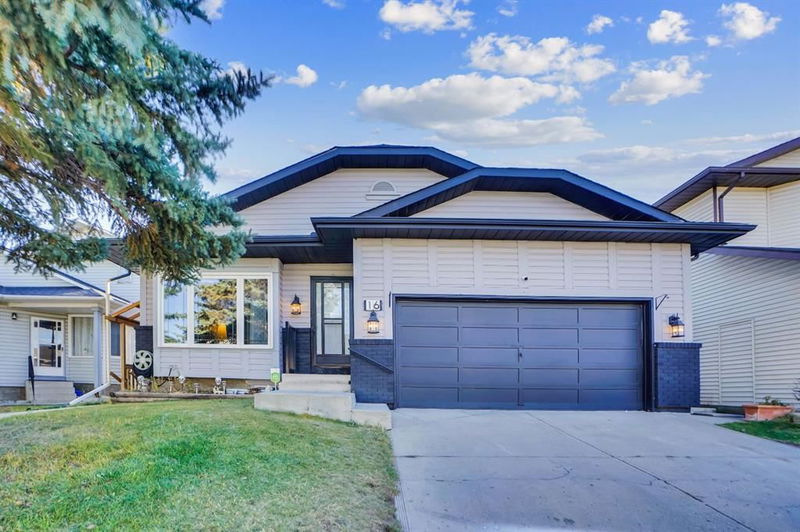Caractéristiques principales
- MLS® #: A2176115
- ID de propriété: SIRC2169865
- Type de propriété: Résidentiel, Maison unifamiliale détachée
- Aire habitable: 2 178,71 pi.ca.
- Construit en: 1987
- Chambre(s) à coucher: 4+2
- Salle(s) de bain: 4
- Stationnement(s): 5
- Inscrit par:
- TREC The Real Estate Company
Description de la propriété
BACK ON MARKET DUE TO FINANCING! Welcome to Your Dream Home in the Heart of Monterey Park! Discover this beautifully renovated residence that seamlessly combines comfort and style. Step into a spacious living room and an elegant formal dining room, perfect for gatherings. The home features two generously sized bedrooms, a large main bathroom, and a convenient laundry room located on the upper level. The primary bedroom boasts its own three-piece ensuite, providing a private retreat. The expansive kitchen, complete with an extended nook, flows effortlessly to a stunning two-tier deck and patio—ideal for outdoor entertaining. On the third level, you'll find a charming walk-out one-bedroom suite with a cozy fireplace, a full kitchen, and a bathroom. This suite shares laundry facilities with a legal two-bedroom walk-up suite, which includes its own kitchen and bathroom, making it perfect for guests or as an income-generating rental. The fenced backyard offers a safe space for pets and a fantastic setting for entertaining. With new windows throughout, this home combines modern conveniences with a welcoming atmosphere.
Pièces
- TypeNiveauDimensionsPlancher
- Salle de bainsPrincipal5' x 10' 6"Autre
- Chambre à coucherPrincipal10' x 11' 2"Autre
- Salle à mangerPrincipal10' 8" x 12' 3"Autre
- Salle familialePrincipal11' 9" x 9' 6"Autre
- FoyerPrincipal14' 5" x 4' 2"Autre
- CuisinePrincipal6' 9.9" x 12' 6"Autre
- CuisinePrincipal10' 2" x 19' 8"Autre
- Salle de lavagePrincipal5' 3" x 10' 6"Autre
- SalonPrincipal10' 3" x 12' 6"Autre
- SalonPrincipal15' 5" x 12' 3"Autre
- RangementPrincipal1' 6" x 9' 5"Autre
- RangementPrincipal1' 9.9" x 9' 6.9"Autre
- Salle de bain attenante2ième étage6' 9.6" x 8' 5"Autre
- Salle de bains2ième étage5' x 10' 3.9"Autre
- Chambre à coucher2ième étage9' 11" x 9' 6.9"Autre
- Chambre à coucher2ième étage10' 6" x 9' 8"Autre
- Salle de lavage2ième étage3' 5" x 3'Autre
- Chambre à coucher principale2ième étage11' 2" x 17' 3"Autre
- Penderie (Walk-in)2ième étage6' 9.6" x 4' 11"Autre
- Salle de bainsSous-sol5' 6.9" x 7' 6.9"Autre
- Chambre à coucherSous-sol9' 3" x 7' 8"Autre
- Chambre à coucherSous-sol9' 2" x 14' 6.9"Autre
- CuisineSous-sol8' x 10' 8"Autre
- Salle de jeuxSous-sol14' 5" x 7' 9"Autre
- ServiceSous-sol6' 5" x 9' 11"Autre
Agents de cette inscription
Demandez plus d’infos
Demandez plus d’infos
Emplacement
16 Pasadena Gardens NE, Calgary, Alberta, T1Y6L9 Canada
Autour de cette propriété
En savoir plus au sujet du quartier et des commodités autour de cette résidence.
Demander de l’information sur le quartier
En savoir plus au sujet du quartier et des commodités autour de cette résidence
Demander maintenantCalculatrice de versements hypothécaires
- $
- %$
- %
- Capital et intérêts 0
- Impôt foncier 0
- Frais de copropriété 0

