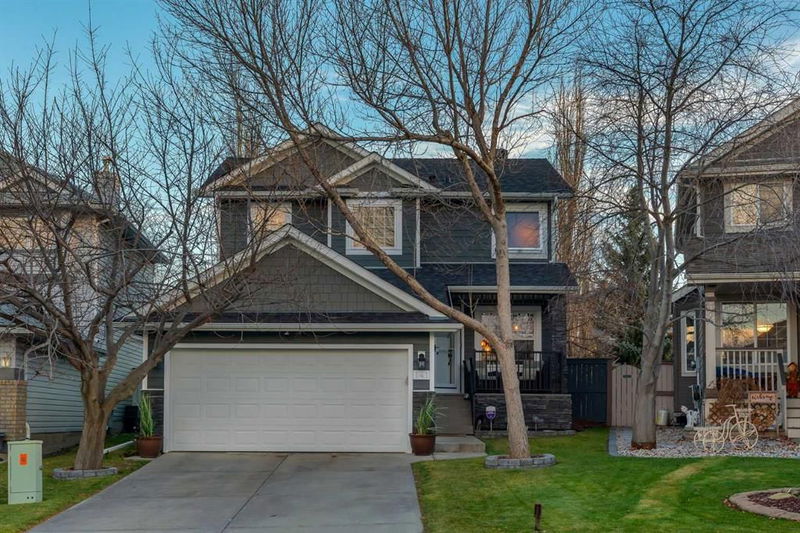Caractéristiques principales
- MLS® #: A2178163
- ID de propriété: SIRC2169859
- Type de propriété: Résidentiel, Maison unifamiliale détachée
- Aire habitable: 1 783 pi.ca.
- Construit en: 1996
- Chambre(s) à coucher: 3
- Salle(s) de bain: 2+1
- Stationnement(s): 4
- Inscrit par:
- Century 21 Bravo Realty
Description de la propriété
This exceptionally designed and extremely well cared for home is perfect for busy family life! Located in Somerset, an established community with excellent schools, playgrounds, splash pad, access to walking paths, green spaces, and convenient shopping areas. Nearby you will find the LRT, bus stops, public library, YMCA, and tennis courts, along with access to Stoney Trail and other main arteries.
The curb appeal of this home is high, featuring updated Hardie board siding, updated roof shingles, Glowstone exterior soffit lighting, and central A/C. This home is situated on one of the largest lots in Somerset, where you can enjoy your beautiful backyard oasis with hot tub.
The main floor of this home features a garage entrance that leads directly into a spacious mudroom with custom built in lockers, and shoe storage. Laundry is conveniently located here as well. The mudroom/laundry leads directly to the back of the fully shelved oversized kitchen pantry, making the task of putting groceries away a breeze!
The kitchen and cozy family room overlooks your immaculate south facing backyard. The large updated kitchen features durable and functional quartz countertops, island seating, and practical storage. The dining table is a great feature in this eat-in kitchen. Step down to your open living room that is anchored by a corner gas fireplace, and has plenty of natural light.
Enjoy working from home in your stunning office space. Beautiful board and batten detailing and modern oak wainscoting set off this rich and spacious room.
A beautifully updated iron railing leads to the upstairs of this home. Here you will find two large bedrooms, a linen closet and 4 piece bath with tub surround. The primary suite has plenty of natural light, and a greate ensuite with soaker tub, double vanity, shower, and private water closet. The walk in closet provides plenty of practical storage.
The cozy fully finished basement features a great gym space, and family lounging and TV area. A storage room, as well as built in storage in the utility room will keep you organized.
Your zero maintenance private deck with a beautiful pergola is perfect for hosting, barbequing, and relaxing. Enjoy additional seating on the lower stamped concrete patio adjacent to the hot tub. Established landscaping surrounds this sunny backyard oasis. All of your yard equipment can be stored in your handy backyard shed. Mature trees offer maximum privacy.
A must see home - practical layout, high end updates, and the perfect family neighbourhood!
Pièces
- TypeNiveauDimensionsPlancher
- Salle de bainsPrincipal4' 9" x 4' 8"Autre
- Salle à mangerPrincipal9' 3" x 8' 11"Autre
- CuisinePrincipal15' 2" x 14' 6"Autre
- VestibulePrincipal8' 3.9" x 9' 5"Autre
- SalonPrincipal16' x 14'Autre
- Salle de bains2ième étage9' 6" x 5' 2"Autre
- Salle de bain attenante2ième étage11' x 11' 6"Autre
- Chambre à coucher principale2ième étage17' 6" x 11' 6.9"Autre
- Chambre à coucher2ième étage9' 6" x 11' 9.6"Autre
- Chambre à coucher2ième étage11' 9" x 9' 6"Autre
- Salle familialeSous-sol15' 11" x 18' 9.6"Autre
- Salle de jeuxSous-sol16' 2" x 27' 5"Autre
- ServiceSous-sol17' 9.9" x 9'Autre
- Bureau à domicilePrincipal12' 6.9" x 10' 6"Autre
Agents de cette inscription
Demandez plus d’infos
Demandez plus d’infos
Emplacement
141 Somerset Way SW, Calgary, Alberta, T2Y 3K3 Canada
Autour de cette propriété
En savoir plus au sujet du quartier et des commodités autour de cette résidence.
Demander de l’information sur le quartier
En savoir plus au sujet du quartier et des commodités autour de cette résidence
Demander maintenantCalculatrice de versements hypothécaires
- $
- %$
- %
- Capital et intérêts 0
- Impôt foncier 0
- Frais de copropriété 0

