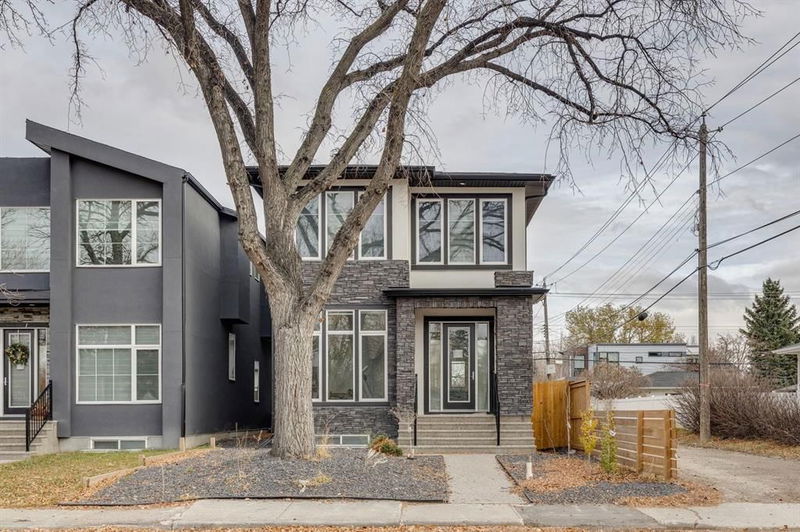Caractéristiques principales
- MLS® #: A2179165
- ID de propriété: SIRC2169835
- Type de propriété: Résidentiel, Maison unifamiliale détachée
- Aire habitable: 2 278 pi.ca.
- Construit en: 2022
- Chambre(s) à coucher: 3
- Salle(s) de bain: 3+1
- Stationnement(s): 2
- Inscrit par:
- Coldwell Banker Mountain Central
Description de la propriété
Welcome to this beautifully designed, like-new home in the heart of Winston Heights! Built in 2022, this 2,278 sq ft residence offers modern comforts and timeless style, perfect for families or anyone looking for a luxurious yet cozy retreat.
This home is very spacious, with 2,278 sq ft of thoughtfully designed space with an open-concept layout that flows seamlessly.
With 4 total bedrooms and 3.5 Bathrooms, consisting of three bedrooms upstairs, including a large master suite with a walk-in closet and luxurious ensuite. The fully finished basement adds a fourth bedroom—ideal for guests, teens, or a private home office.
The main floor has High-end stainless steel appliances, ample storage, and an island for entertaining or family meals.
Fully Finished Basement gives Extra space for recreation, a home gym, or a media room—tailor it to your lifestyle!
Double Detached Garage: Ample parking and storage for all your needs.
This lot is in a Prime Location, Located in the sought-after Winston Heights neighborhood, known for its parks, schools, and convenient access to downtown Calgary.
Don't miss the chance to make this beautiful property your home! Schedule a viewing today to experience all this home has to offer.
Pièces
- TypeNiveauDimensionsPlancher
- Chambre à coucher principale2ième étage13' 5" x 16' 2"Autre
- Chambre à coucher2ième étage10' 2" x 13' 3.9"Autre
- Chambre à coucher2ième étage10' 5" x 11' 11"Autre
- Salle de bain attenante2ième étage9' x 20' 3.9"Autre
- Salle de bains2ième étage5' x 13'Autre
- Salle de bainsPrincipal5' 2" x 5' 11"Autre
- Salle de bainsSous-sol5' 3" x 9' 5"Autre
- CuisinePrincipal13' 5" x 14' 5"Autre
- Salle à mangerPrincipal10' 6" x 14' 6"Autre
- SalonPrincipal12' 9" x 15'Autre
- FoyerPrincipal8' 6.9" x 10' 9.9"Autre
- BoudoirPrincipal11' 11" x 12' 9.9"Autre
- Salle familialeSous-sol19' 6.9" x 21' 3"Autre
- Salle de lavage2ième étage6' x 11' 2"Autre
- VestibulePrincipal5' 11" x 6' 5"Autre
Agents de cette inscription
Demandez plus d’infos
Demandez plus d’infos
Emplacement
2002 6 Street NE, Calgary, Alberta, T2E 3Z1 Canada
Autour de cette propriété
En savoir plus au sujet du quartier et des commodités autour de cette résidence.
Demander de l’information sur le quartier
En savoir plus au sujet du quartier et des commodités autour de cette résidence
Demander maintenantCalculatrice de versements hypothécaires
- $
- %$
- %
- Capital et intérêts 0
- Impôt foncier 0
- Frais de copropriété 0

