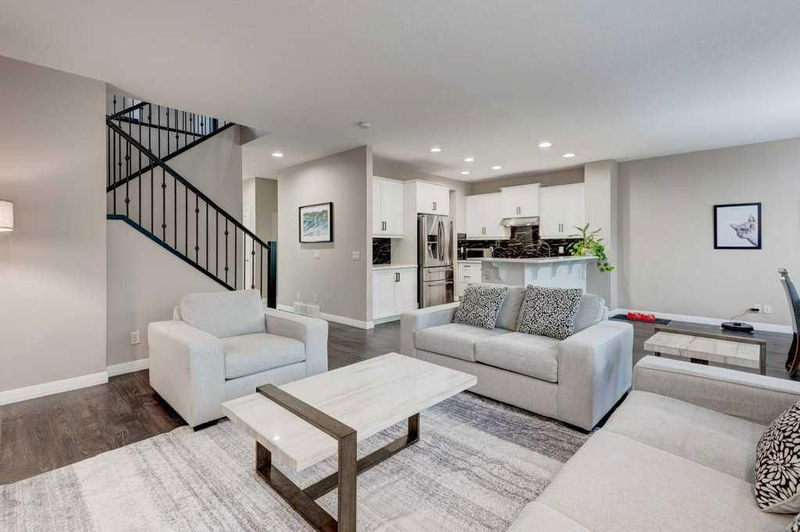Caractéristiques principales
- MLS® #: A2179019
- ID de propriété: SIRC2169833
- Type de propriété: Résidentiel, Maison unifamiliale détachée
- Aire habitable: 2 273,93 pi.ca.
- Construit en: 2009
- Chambre(s) à coucher: 3+2
- Salle(s) de bain: 3+1
- Stationnement(s): 4
- Inscrit par:
- RE/MAX First
Description de la propriété
*OPN HSE SAT 1 PM TO 3 PM** | Over 3200 sq ft developed | 5 Bedrooms | Welcome to 32 Chaparral Valley Terrace! This large home is waiting for its next family! With over 1033 sq ft on the main floor and an additional 1240 upstairs plus a well finished lower area with 943 sq ft this recently updated home has room to roam with nothing left to do but move in! As you come into the home you are greeted by a large entry foyer with tons of room for your family & friends. As you enter the main part of the home you’ll notice the 9 foot ceilings, a half bath for your guests as well as a large mud area off the garage and a walk thru pantry with large bright windows to the rear of the home. The centerpiece of the main floor is the updated kitchen with a full remodel in 2022 including cabinets, countertops, seamless fireproof backsplash & brand new appliances including the fridge, a new gas range and hood fan. The kitchen has a large seated breakfast bar for morning coffee and the newspaper. This area transitions into the family room complete with an updated gas fireplace. As you move through the main floor you will notice all new flooring with Luxury Vinyl Plank (2022) and new carpet to all areas (2024). The value continues upstairs with large 2nd & 3rd bedrooms plus an upper den and laundry room! 4 piece bath in main hall with new vanity top and upgrades in 2023. Large master bedroom with double walk in closets and big 5 piece ensuite with new vanity top and TOTO toilet with washlet (2023). Head downstairs for even more value with your 4th & 5th bedrooms, a large family room with custom built bar and 2nd fridge with dishwasher as well as your spa like 5 piece bath with steam shower! This level might make your guests not want to leave! The mechanical is also all done for you. The home is heated by a brand new Trane High Efficiency furnace & cooled by a Trane XR 14 central air conditioning unit both professionally installed (2023) as well as a water softener done in 2022. This one is ready to go with nothing left to do!! Double attached garage with a new opener (2022). Located on a quiet cul de sac with a fully fenced and gated rear yard and large deck with Trex decking and gas line for summer entertaining! Chaparral Valley is an amazing location within easy walking distance of Fish Creek Provincial Park as well as The Blue Devil Golf course and lots of brand new amenities within a 5 min drive to the house! Flexible possession in a great location!
Pièces
- TypeNiveauDimensionsPlancher
- Salle à mangerPrincipal13' 6" x 12' 11"Autre
- CuisinePrincipal10' 6.9" x 13'Autre
- SalonPrincipal18' x 14' 9.6"Autre
- VestibulePrincipal7' 3" x 7' 8"Autre
- Chambre à coucherInférieur14' x 12' 6"Autre
- Chambre à coucherInférieur9' 11" x 13' 11"Autre
- Pièce bonusInférieur9' 6.9" x 7' 6.9"Autre
- Salle de lavageInférieur7' 6.9" x 9' 5"Autre
- Chambre à coucher principaleInférieur16' 9.6" x 13' 9.9"Autre
- Chambre à coucherSupérieur11' x 11' 6.9"Autre
- Chambre à coucherSupérieur12' 6" x 11' 11"Autre
- Salle de jeuxSupérieur17' 3.9" x 13' 8"Autre
Agents de cette inscription
Demandez plus d’infos
Demandez plus d’infos
Emplacement
32 Chaparral Valley Terrace SE, Calgary, Alberta, T2X 0M2 Canada
Autour de cette propriété
En savoir plus au sujet du quartier et des commodités autour de cette résidence.
Demander de l’information sur le quartier
En savoir plus au sujet du quartier et des commodités autour de cette résidence
Demander maintenantCalculatrice de versements hypothécaires
- $
- %$
- %
- Capital et intérêts 0
- Impôt foncier 0
- Frais de copropriété 0

