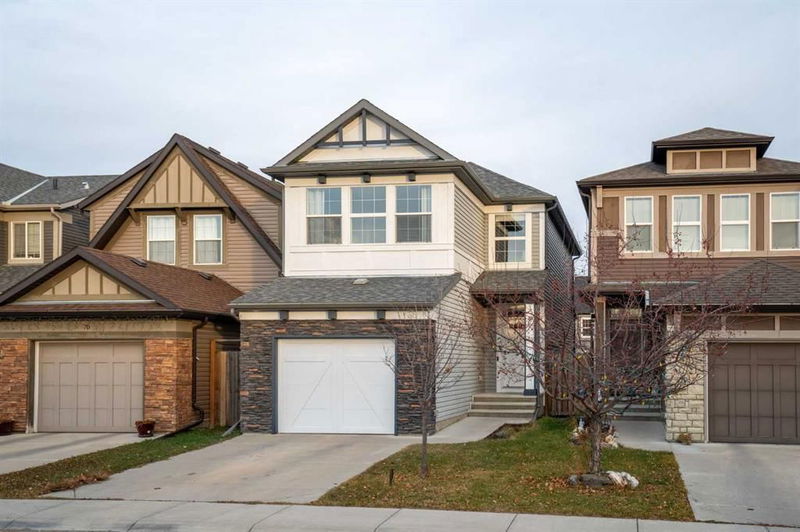Caractéristiques principales
- MLS® #: A2179352
- ID de propriété: SIRC2169821
- Type de propriété: Résidentiel, Maison unifamiliale détachée
- Aire habitable: 1 587 pi.ca.
- Construit en: 2014
- Chambre(s) à coucher: 3
- Salle(s) de bain: 2+1
- Stationnement(s): 2
- Inscrit par:
- eXp Realty
Description de la propriété
Welcome to YOUR Home in Legacy!
Nestled in the award-winning family-friendly community of Legacy, this stunning 3-bedroom home with a single attached garage offers the perfect blend of comfort, style, and functionality.
Step inside to discover a bright and spacious open-concept main floor, featuring soaring 9-foot ceilings and beautiful hardwood flooring throughout. The thoughtfully designed layout includes a functional mudroom and convenient laundry area that connects directly to the single attached garage.
The sunlit living room, with its expansive windows and motorized blinds, flows effortlessly into the dining area, creating the perfect space for entertaining or relaxing with loved ones. The gourmet kitchen boasts elegant cabinetry, sleek stainless steel appliances, a generous kitchen island, and beautiful quartz countertops.
Ascend the open-to-ceiling staircase, adorned with a modern rod iron banister, to the upper level. The spacious primary suite is a true retreat, offering a large walk-in closet and ensuite complete with dual sinks and an oversized shower—perfect for unwinding after a long day. Two additional generously-sized bedrooms and a versatile bonus room complete the upstairs.
Stay cool and comfortable all summer long with newly installed central air conditioning (2023). The fully fenced backyard is your private oasis, fully landscaped and featuring a deck for outdoor dining, along with a concrete parking pad for added convenience.
Located on a quiet cul-de-sac, this home provides a safe and peaceful environment with minimal traffic—ideal for families with children. You'll also enjoy ample street parking around the lovely treed green space, perfect for hosting guests. The vibrant Legacy community boasts scenic ponds, walking and biking paths, and a 300-acre nature reserve—perfect for outdoor adventures and peaceful strolls.
Conveniently located within walking distance to All Saints High School, local shops, and popular restaurants, this home offers both comfort and community at your doorstep.
Don't miss the opportunity to make this beautiful home yours! Schedule your private tour today and experience all that Legacy has to offer.
Pièces
- TypeNiveauDimensionsPlancher
- Salle de bainsPrincipal5' 3.9" x 4' 9"Autre
- Salle de lavagePrincipal7' 3.9" x 9' 9.6"Autre
- CuisinePrincipal12' 9" x 14' 8"Autre
- Salle à mangerPrincipal11' 3" x 9'Autre
- SalonPrincipal14' 6.9" x 9' 8"Autre
- Chambre à coucher principale2ième étage13' 9" x 12' 9.9"Autre
- Salle de bain attenante2ième étage9' 3" x 8' 9.6"Autre
- Penderie (Walk-in)2ième étage7' x 8' 9.6"Autre
- Salle de bains2ième étage4' 9.9" x 8'Autre
- Salle familiale2ième étage12' 6" x 10' 3"Autre
- Chambre à coucher2ième étage12' 3" x 8' 9"Autre
- Chambre à coucher2ième étage10' 2" x 9' 6"Autre
Agents de cette inscription
Demandez plus d’infos
Demandez plus d’infos
Emplacement
66 Legacy Close SE, Calgary, Alberta, T2X0Y9 Canada
Autour de cette propriété
En savoir plus au sujet du quartier et des commodités autour de cette résidence.
Demander de l’information sur le quartier
En savoir plus au sujet du quartier et des commodités autour de cette résidence
Demander maintenantCalculatrice de versements hypothécaires
- $
- %$
- %
- Capital et intérêts 0
- Impôt foncier 0
- Frais de copropriété 0

