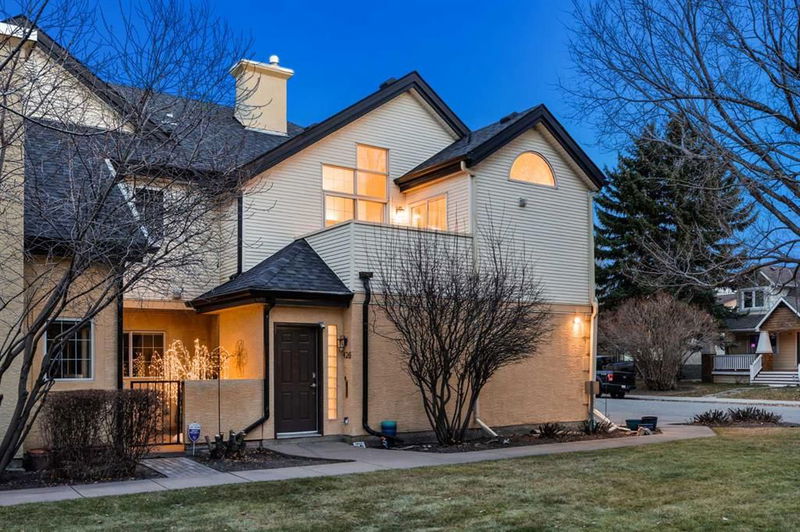Caractéristiques principales
- MLS® #: A2179559
- ID de propriété: SIRC2169806
- Type de propriété: Résidentiel, Condo
- Aire habitable: 939,19 pi.ca.
- Construit en: 1995
- Chambre(s) à coucher: 2
- Salle(s) de bain: 2
- Stationnement(s): 1
- Inscrit par:
- Century 21 Bamber Realty LTD.
Description de la propriété
This expertly updated corner unit loft-style home offers a perfect fusion of charm and modern functionality. This 2-bedroom residence is bathed in natural sunlight, thanks to its desirable west-facing orientation, creating a space that feels open and welcoming throughout the day. The interior impresses with soaring vaulted ceilings and brand-new vinyl flooring, accented by fresh, neutral paint that enhances its sharp, contemporary aesthetic. The kitchen stands out as a centrepiece, boasting new quartz countertops, a sleek stainless-steel appliance package, updated hardware, and a convenient in-kitchen pantry for exceptional storage. Relax by the updated fireplace, featuring a bold, modern tile surround, or step onto your private patio to enjoy the tranquil views of mature trees and green space. The primary bedroom serves as a luxurious retreat, featuring a walk-in closet, an additional closet, and a polished ensuite with new quartz countertops. Additional upgrades include modern light fixtures, new baseboards, a new washer and dryer, and a new dishwasher—making this home fully move-in ready. Situated on a quiet street, this corner unit offers privacy and accessibility, with parks, schools, and the 4 St./Centre St. bus lines within easy walking distance. Complete with a single attached garage, this property is the ideal combination of style, practicality, and convenience. Book your showing today and claim this dynamic, sun-filled home as your own.
Pièces
- TypeNiveauDimensionsPlancher
- CuisineInférieur9' 2" x 10' 11"Autre
- Salle à mangerInférieur9' x 10' 2"Autre
- SalonInférieur12' 3" x 13' 3.9"Autre
- FoyerInférieur5' x 6'Autre
- Chambre à coucher principaleInférieur11' 6" x 13' 9.9"Autre
- Chambre à coucherInférieur10' x 10' 6.9"Autre
- Salle de bainsInférieur6' 2" x 10' 2"Autre
- Salle de bain attenanteInférieur5' 5" x 11' 3"Autre
- BalconInférieur7' 5" x 9'Autre
- Salle de lavageInférieur2' 6.9" x 4' 9.6"Autre
Agents de cette inscription
Demandez plus d’infos
Demandez plus d’infos
Emplacement
426 31 Avenue NW, Calgary, Alberta, T2M 2P4 Canada
Autour de cette propriété
En savoir plus au sujet du quartier et des commodités autour de cette résidence.
Demander de l’information sur le quartier
En savoir plus au sujet du quartier et des commodités autour de cette résidence
Demander maintenantCalculatrice de versements hypothécaires
- $
- %$
- %
- Capital et intérêts 0
- Impôt foncier 0
- Frais de copropriété 0

