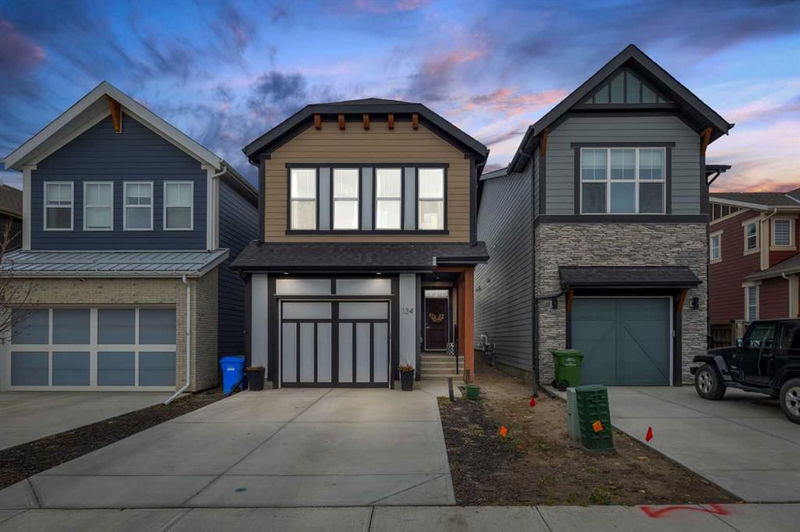Caractéristiques principales
- MLS® #: A2178978
- ID de propriété: SIRC2169801
- Type de propriété: Résidentiel, Maison unifamiliale détachée
- Aire habitable: 1 760 pi.ca.
- Construit en: 2021
- Chambre(s) à coucher: 3
- Salle(s) de bain: 2+1
- Stationnement(s): 3
- Inscrit par:
- RE/MAX Real Estate (Mountain View)
Description de la propriété
** Vacant and ready for quick possession ** Welcome to this stunning, home located in the sought-after Mahogany community! Boasting over 1,700 square feet above grade, this thoughtfully designed property features 3 spacious bedrooms, 2.5 baths, and a versatile bonus room perfect for a home office, playroom, or media space. Modern Kitchen with quartz countertops, soft-close cabinets, and drawers combine style with functionality. Convenient upper laundry is designed for ease, no more lugging laundry up and down stairs. A single attached garage plus parking pad accommodate up to three vehicles. The basement includes roughed-in plumbing and an egress window, offering endless possibilities. Enjoy the composite deck and pergola (added in 2023), perfect for relaxing or entertaining. Central air conditioning (added in 2023) keeps the home cool in summer. Located in the vibrant community of Mahogany, this home offers lake access, proximity to Stoney Trail, and is just minutes from the South Health Campus Hospital. With nearby shopping, schools, and recreational amenities, this property is perfect for families or anyone seeking a modern lifestyle in an exceptional location. Possession of this home was taken from Hopewell builder Feb. 2023
Don’t miss your chance to make this exceptional property your home! Schedule your private showing today.
Pièces
- TypeNiveauDimensionsPlancher
- Salle à mangerPrincipal7' 9" x 13' 9.6"Autre
- SalonPrincipal11' 3" x 13'Autre
- CuisinePrincipal18' 9.9" x 19' 3"Autre
- VestibulePrincipal7' 3.9" x 7' 2"Autre
- EntréePrincipal8' 6.9" x 4' 9.9"Autre
- Salle de bainsPrincipal5' x 4' 9"Autre
- Chambre à coucher principale2ième étage17' x 15'Autre
- Chambre à coucher2ième étage14' 6.9" x 10' 9.6"Autre
- Chambre à coucher2ième étage11' 11" x 9' 2"Autre
- Pièce bonus2ième étage19' 8" x 19' 2"Autre
- Salle de bains2ième étage5' 6" x 11' 9.6"Autre
- Penderie (Walk-in)2ième étage9' 9.6" x 5'Autre
- Salle de bain attenante2ième étage4' 11" x 11' 2"Autre
Agents de cette inscription
Demandez plus d’infos
Demandez plus d’infos
Emplacement
134 Masters Row SE, Calgary, Alberta, T3M 2R9 Canada
Autour de cette propriété
En savoir plus au sujet du quartier et des commodités autour de cette résidence.
Demander de l’information sur le quartier
En savoir plus au sujet du quartier et des commodités autour de cette résidence
Demander maintenantCalculatrice de versements hypothécaires
- $
- %$
- %
- Capital et intérêts 0
- Impôt foncier 0
- Frais de copropriété 0

