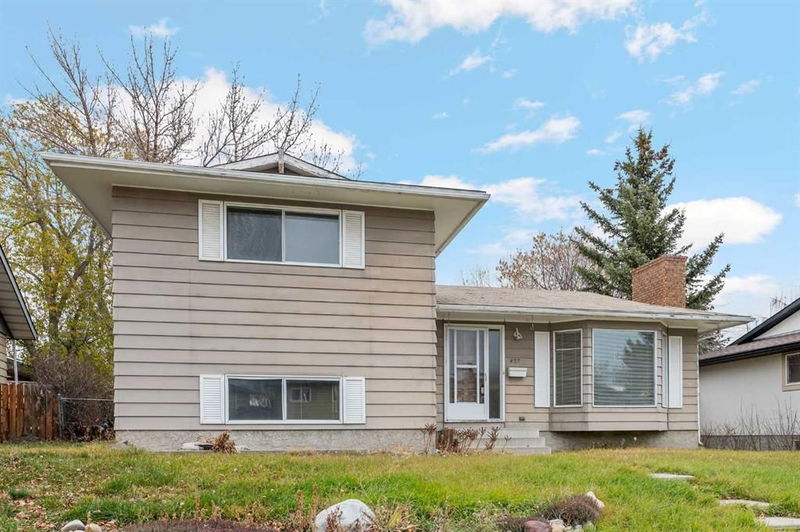Caractéristiques principales
- MLS® #: A2179466
- ID de propriété: SIRC2169800
- Type de propriété: Résidentiel, Maison unifamiliale détachée
- Aire habitable: 1 149,71 pi.ca.
- Construit en: 1975
- Chambre(s) à coucher: 3+1
- Salle(s) de bain: 2+1
- Stationnement(s): 2
- Inscrit par:
- RE/MAX Real Estate (Central)
Description de la propriété
Looking for an ideal project or renovation property with a great location in an established community? This home is the model canvas for renovation or reimagining! This 4-level split, 3+1 bedroom home currently has nearly 2,200 sq ft of developed living space & is situated on a large 7,061 sq ft lot close to scenic Bow River pathways. The main level includes a spacious living room with wood burning fireplace plus a kitchen & dining area. The upper level hosts 3 bedrooms & a 4 piece main bath. The lower level currently has a family room, bedroom & 3 piece bath, while the basement has a huge recreation room, laundry & plenty of storage. A large back yard is the perfect place for kids to play & parking is a breeze with an oversized double detached garage. Located close to tranquil pathways, parks, schools, public transit & easy access to Canyon Meadows Drive, Bow Bottom & Deerfoot Trails. Renovate to your liking or add on to create your dream home! Immediate possession is available.
Pièces
- TypeNiveauDimensionsPlancher
- CuisinePrincipal10' x 11' 6"Autre
- Salle à mangerPrincipal9' x 12'Autre
- SalonPrincipal13' x 14' 6"Autre
- Salle familialeSupérieur14' x 14'Autre
- Salle de jeuxSous-sol14' x 22'Autre
- RangementSous-sol5' 6" x 9'Autre
- Salle de lavageSous-sol8' 6" x 13' 6"Autre
- Chambre à coucher principaleInférieur10' x 13'Autre
- Chambre à coucherInférieur9' x 12'Autre
- Chambre à coucherInférieur8' x 12'Autre
- Chambre à coucherSupérieur9' 8" x 14'Autre
- Salle de bain attenanteInférieur0' x 0'Autre
- Salle de bainsSupérieur0' x 0'Autre
- Salle de bainsInférieur0' x 0'Autre
Agents de cette inscription
Demandez plus d’infos
Demandez plus d’infos
Emplacement
423 Queensland Circle SE, Calgary, Alberta, T2J 4P5 Canada
Autour de cette propriété
En savoir plus au sujet du quartier et des commodités autour de cette résidence.
Demander de l’information sur le quartier
En savoir plus au sujet du quartier et des commodités autour de cette résidence
Demander maintenantCalculatrice de versements hypothécaires
- $
- %$
- %
- Capital et intérêts 0
- Impôt foncier 0
- Frais de copropriété 0

