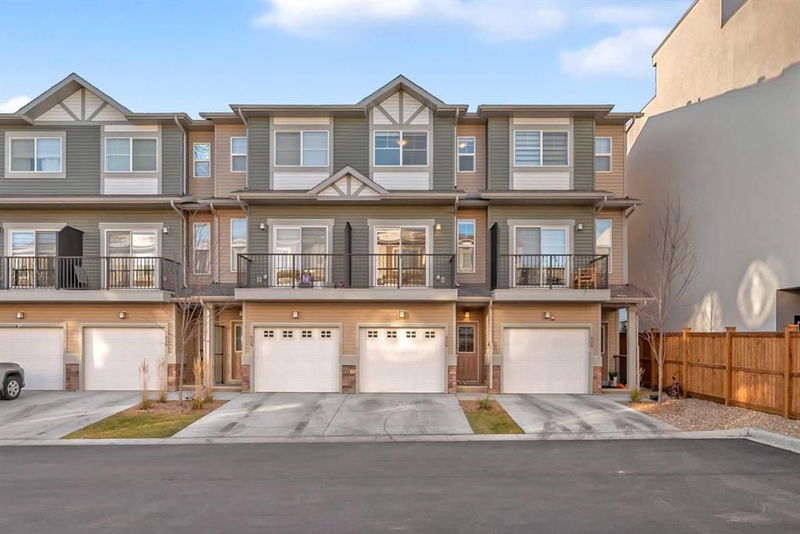Caractéristiques principales
- MLS® #: A2179482
- ID de propriété: SIRC2169760
- Type de propriété: Résidentiel, Condo
- Aire habitable: 1 578,67 pi.ca.
- Construit en: 2023
- Chambre(s) à coucher: 3
- Salle(s) de bain: 3+1
- Stationnement(s): 2
- Inscrit par:
- RE/MAX iRealty Innovations
Description de la propriété
Welcome to this delightful townhouse nestled in the vibrant Sage Hill community of Northwest Calgary. This new listing offers a spacious 1,579 square feet of living space, perfect for those seeking a comfortable and modern lifestyle. Boasting three bedrooms and three and a half bathrooms, this home provides ample room for family living or entertaining guests. The primary bedroom serves as a peaceful retreat, while the additional bedrooms offer versatility for various needs. One of the standout features of this property is its prime location. Imagine having a Walmart Supercentre just a stone's throw away for all your shopping needs. For those who enjoy the great outdoors, Sage Hill Vista Point park is within easy reach, offering a picturesque setting for leisurely strolls or invigorating jogs. Commuters will appreciate the convenience of the nearby Hamptons Bus Terminal, making travel around the city a breeze. The quality of build in this townhouse is evident, with attention to detail and modern finishes throughout. Parking won't be a concern here, allowing you to focus on the important things in life - like deciding which local attraction to explore next! Whether you're a nature enthusiast, a shopaholic, or somewhere in between, this neighbourhood has something for everyone. Don't miss the opportunity to see this gem in person. An open house is scheduled for November 16 and 17 from 1:00 PM to 3:00 PM. Come and experience the charm of this townhouse for yourself - who knows, you might just find your next home sweet home!
Pièces
- TypeNiveauDimensionsPlancher
- Salle de bain attenantePrincipal7' 6.9" x 4' 11"Autre
- Chambre à coucherPrincipal10' 3.9" x 8' 3.9"Autre
- FoyerPrincipal14' 8" x 3' 6"Autre
- ServicePrincipal5' 9.6" x 7' 11"Autre
- Salle de bain attenante3ième étage8' 2" x 7'Autre
- Salle de bain attenante3ième étage7' 2" x 7' 9.6"Autre
- Chambre à coucher3ième étage11' 6" x 10' 6.9"Autre
- Chambre à coucher principale3ième étage11' 11" x 10' 9.6"Autre
- Salle de bains2ième étage5' x 5'Autre
- Salle à manger2ième étage9' 3" x 14' 9.6"Autre
- Cuisine2ième étage19' 9.6" x 10' 6"Autre
- Salon2ième étage10' 9" x 14' 9.6"Autre
Agents de cette inscription
Demandez plus d’infos
Demandez plus d’infos
Emplacement
926 Sage Hill Grove NW, Calgary, Alberta, T3R2A2 Canada
Autour de cette propriété
En savoir plus au sujet du quartier et des commodités autour de cette résidence.
Demander de l’information sur le quartier
En savoir plus au sujet du quartier et des commodités autour de cette résidence
Demander maintenantCalculatrice de versements hypothécaires
- $
- %$
- %
- Capital et intérêts 0
- Impôt foncier 0
- Frais de copropriété 0

