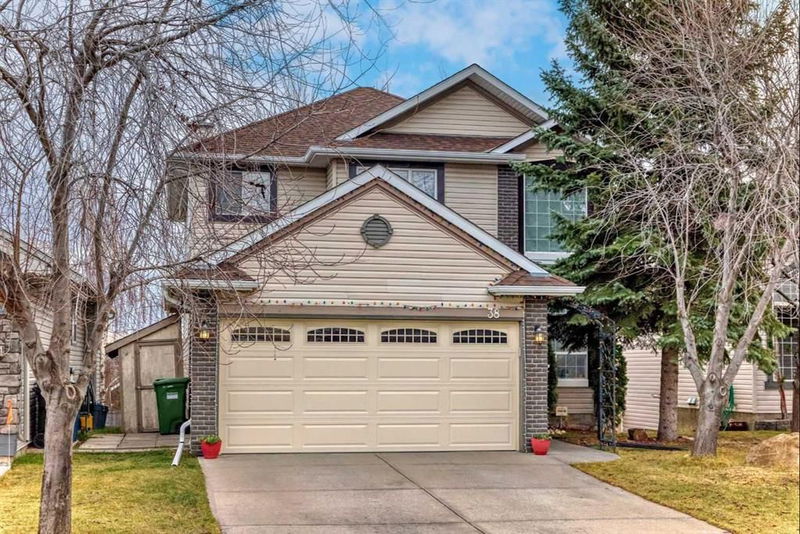Caractéristiques principales
- MLS® #: A2179037
- ID de propriété: SIRC2169739
- Type de propriété: Résidentiel, Maison unifamiliale détachée
- Aire habitable: 1 857,10 pi.ca.
- Construit en: 1996
- Chambre(s) à coucher: 4+1
- Salle(s) de bain: 3+1
- Stationnement(s): 4
- Inscrit par:
- Homecare Realty Ltd.
Description de la propriété
location, location, location, parks, schools, C-train, transportation, recreation centers and shopping are all around this mature pretty community. Welcome to this well maintained 5 beds, 3.5 bathes features walk out basement---can be used as a mortgage helper, high ceiling lighted home. The best fit of medium sized family. Main floor is covered all through hardwood floor features a high ceiling living room, family room, kitchen and dining room, 2 piece bathroom with laundry machines in, plus an office room, Upstairs built 4 bedrooms and an ensuite and a 4 piece bathroom. Basement has an entertaining/game room, a spacious kitchen and eating area, a 3 piece bathroom, storage etc directly walking out to back yard. New garage window door and new high ceiling area window. A typical medium family dream home!
Pièces
- TypeNiveauDimensionsPlancher
- EntréePrincipal8' 8" x 10' 9.9"Autre
- Bureau à domicilePrincipal9' 3.9" x 9' 9"Autre
- SalonPrincipal8' 6.9" x 12' 9.6"Autre
- Salle à mangerPrincipal10' 9.9" x 12'Autre
- Salle familialePrincipal11' 9.9" x 17' 5"Autre
- CuisinePrincipal11' 3.9" x 12' 11"Autre
- Salle de bainsPrincipal5' 2" x 9' 3.9"Autre
- Chambre à coucher principale2ième étage12' 11" x 14' 2"Autre
- Chambre à coucher2ième étage9' 3.9" x 10' 9.9"Autre
- Chambre à coucher2ième étage9' 6" x 12'Autre
- Chambre à coucher2ième étage9' 3.9" x 9' 11"Autre
- Salle de bain attenante2ième étage6' x 8' 2"Autre
- Salle de bains2ième étage4' 11" x 8' 2"Autre
- Chambre à coucherSous-sol12' 2" x 15'Autre
- Cuisine avec coin repasSous-sol12' 3.9" x 13' 3.9"Autre
- Salle de jeuxSous-sol11' 3.9" x 18' 9.9"Autre
- Salle de bainsSous-sol5' x 8' 8"Autre
- RangementSous-sol3' 9" x 8' 9"Autre
Agents de cette inscription
Demandez plus d’infos
Demandez plus d’infos
Emplacement
38 Somercrest Circle SW, Calgary, Alberta, T2Y 3H1 Canada
Autour de cette propriété
En savoir plus au sujet du quartier et des commodités autour de cette résidence.
Demander de l’information sur le quartier
En savoir plus au sujet du quartier et des commodités autour de cette résidence
Demander maintenantCalculatrice de versements hypothécaires
- $
- %$
- %
- Capital et intérêts 0
- Impôt foncier 0
- Frais de copropriété 0

