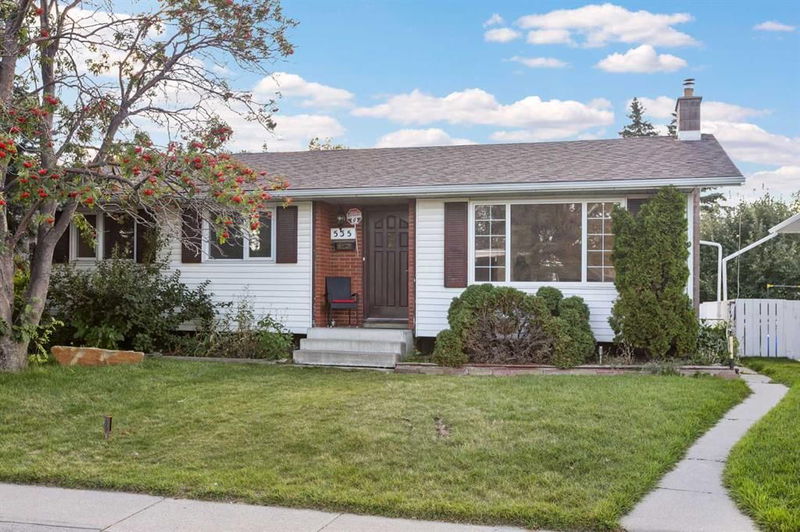Caractéristiques principales
- MLS® #: A2174353
- ID de propriété: SIRC2168664
- Type de propriété: Résidentiel, Maison unifamiliale détachée
- Aire habitable: 1 222 pi.ca.
- Construit en: 1964
- Chambre(s) à coucher: 3+1
- Salle(s) de bain: 2
- Stationnement(s): 2
- Inscrit par:
- Greater Property Group
Description de la propriété
Welcome to this beautifully updated detached bungalow, located in one of the city’s best-kept secrets, Mayland Heights! An inviting, family-friendly community just minutes from downtown. The main floor has been extensively renovated, boasting a brand-new kitchen with quartz countertops, stainless steel appliances, and sleek cabinetry. You'll love the new flooring throughout, along with the stylishly remodeled main floor bathroom and 3 bedrooms. This incredible main floor also features all new doors, trim, lighting, fresh paint, as well as a spacious new mudroom, perfect for Calgary weather.
The cozy basement offers a gas fireplace, perfect for relaxing, with vintage charm ready for your personal touch. Enjoy the west-facing backyard for sunny afternoons and gardening along with a paved parking pad ideal for an RV. The detached garage comes with updated electrical and a new breaker panel with space to create versatile workspace. Roof and garage shingles were replaced in 2021. Close to parks, schools, and all local amenities, this home offers the perfect blend of modern comfort and small-community charm!
Pièces
- TypeNiveauDimensionsPlancher
- Salle de bainsPrincipal7' x 10' 6"Autre
- Salle de bainsSous-sol5' x 6' 11"Autre
- Chambre à coucher principalePrincipal10' 5" x 12' 2"Autre
- Chambre à coucherPrincipal9' 2" x 9' 6.9"Autre
- Chambre à coucherPrincipal9' 2" x 10' 11"Autre
- SalonPrincipal14' 3.9" x 18' 3"Autre
- Cuisine avec coin repasPrincipal12' 8" x 18' 6.9"Autre
- VestibulePrincipal5' 3" x 11' 5"Autre
- Salle de lavageSupérieur8' 8" x 13' 9.6"Autre
- BoudoirSous-sol6' 6.9" x 11' 6"Autre
- Chambre à coucherSous-sol8' 9.9" x 10' 8"Autre
- Salle de jeuxSous-sol10' 5" x 16' 9.9"Autre
- Salle de jeuxSous-sol12' x 21' 5"Autre
- RangementSous-sol7' 3.9" x 7' 9"Autre
- ServiceSous-sol4' 2" x 5' 9"Autre
- Solarium/VerrièrePrincipal7' 8" x 17' 3"Autre
Agents de cette inscription
Demandez plus d’infos
Demandez plus d’infos
Emplacement
535 Markerville Road NE, Calgary, Alberta, T2E 5X1 Canada
Autour de cette propriété
En savoir plus au sujet du quartier et des commodités autour de cette résidence.
Demander de l’information sur le quartier
En savoir plus au sujet du quartier et des commodités autour de cette résidence
Demander maintenantCalculatrice de versements hypothécaires
- $
- %$
- %
- Capital et intérêts 0
- Impôt foncier 0
- Frais de copropriété 0

