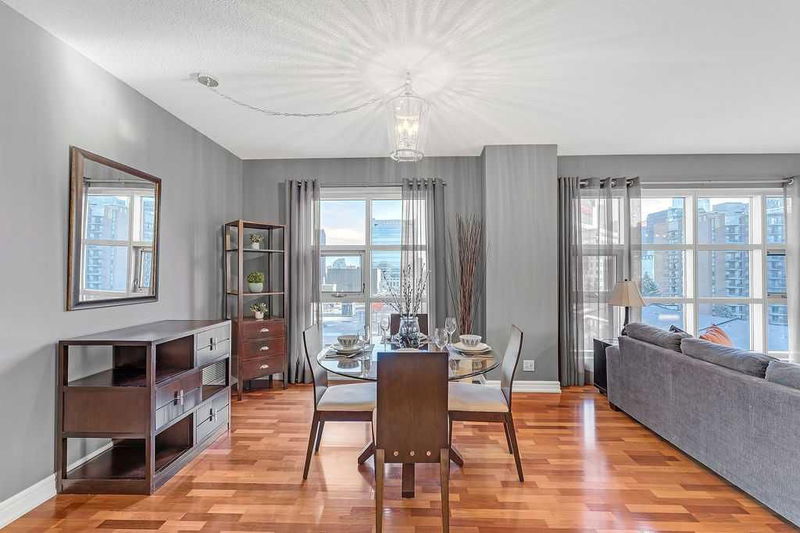Caractéristiques principales
- MLS® #: A2178996
- ID de propriété: SIRC2168640
- Type de propriété: Résidentiel, Condo
- Aire habitable: 1 126,34 pi.ca.
- Construit en: 2003
- Chambre(s) à coucher: 2
- Salle(s) de bain: 2
- Stationnement(s): 1
- Inscrit par:
- Real Broker
Description de la propriété
Welcome to your dream home in the sky, nestled in the heart of downtown Calgary at the prestigious La Caille Park Place building. With a full time Concierge Service, this 7th-floor corner unit is the perfect combination of location, and lifestyle.
As you enter, the large open-concept living area greets you with floor-to-ceiling windows lining the entire east and south sides. The large living, dining, and kitchen area boasts elegant granite countertops, a cozy gas fireplace, and a flexible sitting or office space - perfect for those who love to entertain or work from home in style.
The south-facing premiere bedroom is a retreat of its own, with three spacious closets and a 5-piece ensuite bath, offering both luxury and functionality. On the opposite end of the apartment, the 2nd bedroom, adjacent to the main 4-piece bathroom, serves as an ideal guest room or additional office space, ensuring privacy and comfort for everyone.
Living at La Caille Park Place means having the best of Calgary at your doorstep. Embrace the vibrant urban lifestyle with easy access to over 30 restaurants and cafes. Stroll along the Bow River pathways, marvel at the iconic Calgary Peace Bridge, or unwind in the serene surroundings of Prince’s Island Park. For those seeking urban adventure, Kensington and Sunnyside are a short walk away, promising endless possibilities for dining, shopping, and entertainment.
This corner unit is not just an apartment, but a lifestyle choice for those who desire the convenience of downtown living while enjoying the tranquility of a quieter part of the core. Make this your haven in the city!
**TO VIEW THE VIRTUAL TOUR, CLICK THE "MORE INFO" BUTTON.**
Pièces
- TypeNiveauDimensionsPlancher
- Salle de bainsPrincipal8' 11" x 4' 11"Autre
- Salle de bain attenantePrincipal12' 3.9" x 8' 9.9"Autre
- Chambre à coucherPrincipal12' 9.9" x 10' 5"Autre
- Bureau à domicilePrincipal12' 5" x 11' 5"Autre
- Salle à mangerPrincipal12' 9.6" x 10' 9.9"Autre
- FoyerPrincipal15' 11" x 7' 5"Autre
- CuisinePrincipal12' 3.9" x 8' 9.9"Autre
- SalonPrincipal15' 9.6" x 14' 6"Autre
- Chambre à coucher principalePrincipal11' 2" x 11' 3.9"Autre
Agents de cette inscription
Demandez plus d’infos
Demandez plus d’infos
Emplacement
110 7 Street SW #704, Calgary, Alberta, T2P 5M9 Canada
Autour de cette propriété
En savoir plus au sujet du quartier et des commodités autour de cette résidence.
Demander de l’information sur le quartier
En savoir plus au sujet du quartier et des commodités autour de cette résidence
Demander maintenantCalculatrice de versements hypothécaires
- $
- %$
- %
- Capital et intérêts 0
- Impôt foncier 0
- Frais de copropriété 0

