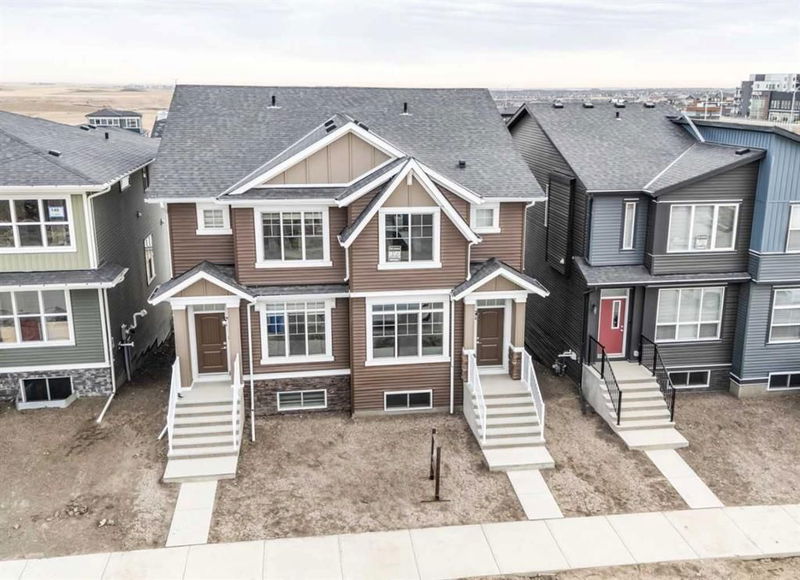Caractéristiques principales
- MLS® #: A2178891
- ID de propriété: SIRC2168608
- Type de propriété: Résidentiel, Maison unifamiliale détachée
- Aire habitable: 1 593,92 pi.ca.
- Construit en: 2024
- Chambre(s) à coucher: 3+1
- Salle(s) de bain: 3+1
- Stationnement(s): 2
- Inscrit par:
- Real Broker
Description de la propriété
Welcome to 152 Edith Place, a contemporary duplex home located in the up-and-coming community of Glacier Ridge. This newly built property offers 3 bedrooms, 2.5 bathrooms, and a fully finished basement suite, providing comfort and functionality in a spacious 1,600 square feet of living space. Designed with modern living in mind, this home features high-end finishes and a well-thought-out floor plan that makes it perfect for families and individuals alike. The main floor boasts a bright, open living area with a cozy fireplace that anchors the living room, creating a warm and inviting atmosphere. The kitchen is equipped with stainless steel appliances, plenty of cabinet space, and a functional layout that makes meal prep and entertaining a breeze with the dining area. A convenient mud room, just off the kitchen, offers additional storage and easy access to the large balcony extending from the kitchen, providing a perfect spot to enjoy the fresh air or take in the surrounding views. Upstairs, the primary bedroom is a spacious retreat with a walk-in closet and an 4pc-ensuite bathroom, offering both privacy and convenience. The two additional bedrooms are also well-sized, each with their own walk-in closet, providing ample storage for the whole family. A dedicated laundry room completes the second floor. The fully finished basement is legally suited, offering a self-contained living space with its own kitchen and separate laundry room. This level features a large bedroom and a spacious living area. The walkout entrance adds an extra layer of convenience and privacy, making it an ideal space for guests, extended family, or even as a potential rental opportunity. The basement design ensures it’s fully integrated into the home, offering a seamless flow between the levels while still maintaining a sense of independence for those using it. The backyard offers a private outdoor space with room for future landscaping or a place to relax and unwind after a busy day. The planned parking pads provide ample off-street parking, ensuring ease of access for residents and guests. Located in the vibrant and rapidly developing community of Glacier Ridge, this home offers more than just a beautiful living space. Residents will enjoy breathtaking mountain views, proximity to nearby parks, top-rated schools, and easy access to shopping centers, making it an ideal location for those seeking a balanced lifestyle. With its growing popularity and future development plans, Glacier Ridge is quickly becoming one of the most sought-after neighbourhoods in the area. Take advantage of your opportunity to see this incredible property in person—book your showing today! Before your visit, be sure to check out the floor plans and 3D tour for a closer look.
Pièces
- TypeNiveauDimensionsPlancher
- Salle de bainsPrincipal5' 9.6" x 5' 9.6"Autre
- Salle à mangerPrincipal10' 8" x 8' 9.9"Autre
- CuisinePrincipal17' x 10'Autre
- SalonPrincipal27' 9" x 11' 9.9"Autre
- Salle de bains2ième étage4' 11" x 7' 8"Autre
- Salle de bain attenante2ième étage5' 9.6" x 7' 8"Autre
- Chambre à coucher2ième étage9' 9.6" x 10' 9"Autre
- Chambre à coucher2ième étage9' 3" x 11'Autre
- Chambre à coucher principale2ième étage13' 9.9" x 11' 9.6"Autre
- Salle de bainsSous-sol5' x 7' 3"Autre
- Chambre à coucherSous-sol10' 9.6" x 10' 9"Autre
- CuisineSous-sol14' 5" x 7' 8"Autre
- Salle de jeuxSous-sol14' 8" x 11' 3.9"Autre
- ServiceSous-sol13' 2" x 8' 9.9"Autre
Agents de cette inscription
Demandez plus d’infos
Demandez plus d’infos
Emplacement
152 Edith Place NW, Calgary, Alberta, T3R 2E2 Canada
Autour de cette propriété
En savoir plus au sujet du quartier et des commodités autour de cette résidence.
Demander de l’information sur le quartier
En savoir plus au sujet du quartier et des commodités autour de cette résidence
Demander maintenantCalculatrice de versements hypothécaires
- $
- %$
- %
- Capital et intérêts 0
- Impôt foncier 0
- Frais de copropriété 0

