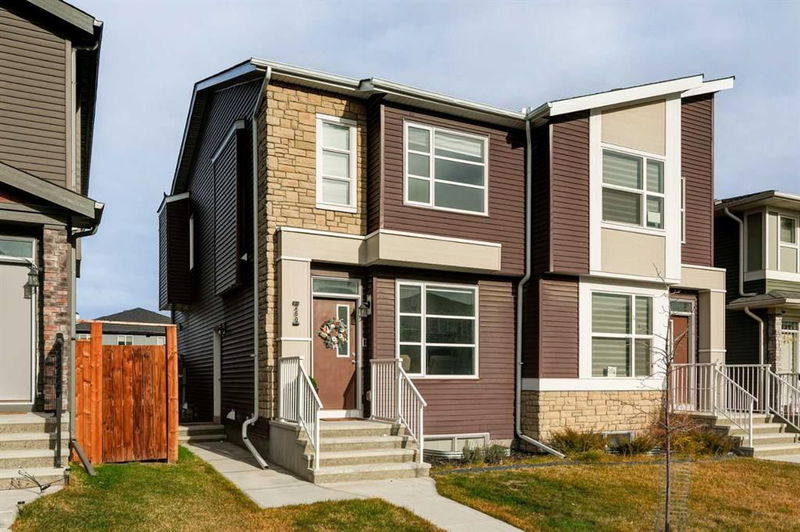Caractéristiques principales
- MLS® #: A2172166
- ID de propriété: SIRC2168607
- Type de propriété: Résidentiel, Autre
- Aire habitable: 1 400 pi.ca.
- Construit en: 2022
- Chambre(s) à coucher: 3
- Salle(s) de bain: 2+1
- Stationnement(s): 2
- Inscrit par:
- Charles
Description de la propriété
A beautiful like-new semi-detached home featuring 3 bedrooms, 2.5 bathrooms and a full basement with direct access via a side entrance! Located in the heart of Cornerstone, this property has quick access to countless nearby amenities and main roads for easy access to downtown and out of the city. The open concept main level has resilient vinyl plank flooring throughout which is perfect for children and pets. A wall of south-facing windows at the front of the home allow for natural light to pour through the property all day long. The main living area is open to both the kitchen and dining space - making it the optimal space for entertaining family and friends. The timeless kitchen is complete with two-tone shaker cabinets including white uppers with a neutral subway tile backsplash. The kitchen has a central island, quartz countertops and oversized pantry for everyday convenience. A desk nook, mud room and 2 pc powder room complete the main level. The vinyl plank flooring flows throughout the main level and into the upper level - meaning no carpet in this home! The upper level of the home features a large 11'x14' primary bedroom with a walk-in closet and private 4 pc ensuite. The secondary bedrooms are both located on the opposite end of the home and a full 4 pc main bathroom and laundry room with storage complete the upper level. The basement is wide open and ready for development - complete with its own private side-entrance. The backyard is fully fenced and landscaped with a concrete patio space for enjoying summer nights outside. A double parking pad completes the property and can accommodate a garage if desired. This home shows like-new and is move-in ready with easy access to plenty of nearby amenities! *Virtual tour available upon request.
Pièces
- TypeNiveauDimensionsPlancher
- CuisinePrincipal10' 8" x 15' 9"Autre
- Salle à mangerPrincipal11' 9.6" x 11' 9"Autre
- SalonPrincipal17' 2" x 10' 8"Autre
- Salle de bainsPrincipal5' 9.6" x 4' 9.9"Autre
- Chambre à coucher principaleInférieur14' 9.6" x 10' 11"Autre
- Salle de bain attenanteInférieur4' 11" x 7' 6"Autre
- Chambre à coucherInférieur10' 3.9" x 8'Autre
- Chambre à coucherInférieur10' 3.9" x 7' 9"Autre
- Salle de bainsInférieur5' x 7' 6.9"Autre
- Salle de lavageInférieur6' 5" x 5' 3.9"Autre
Agents de cette inscription
Demandez plus d’infos
Demandez plus d’infos
Emplacement
260 Corner Meadows Way NE, Calgary, Alberta, T3N 1Y4 Canada
Autour de cette propriété
En savoir plus au sujet du quartier et des commodités autour de cette résidence.
Demander de l’information sur le quartier
En savoir plus au sujet du quartier et des commodités autour de cette résidence
Demander maintenantCalculatrice de versements hypothécaires
- $
- %$
- %
- Capital et intérêts 0
- Impôt foncier 0
- Frais de copropriété 0

