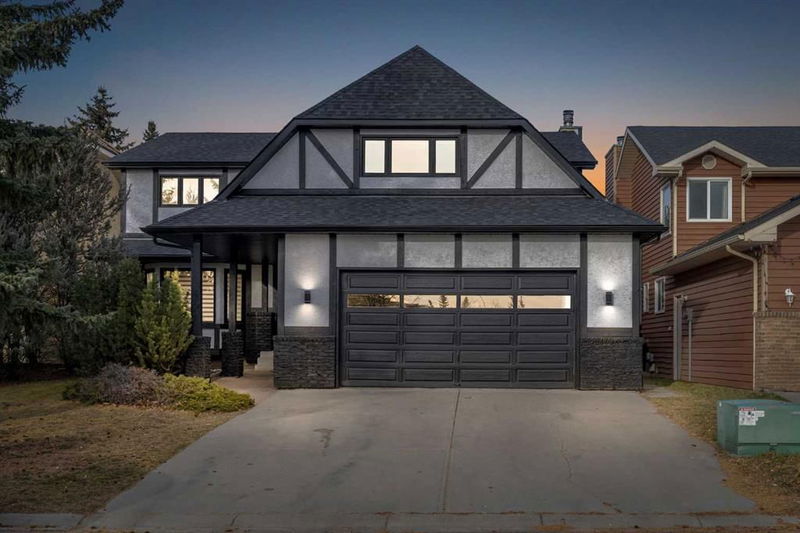Caractéristiques principales
- MLS® #: A2178739
- ID de propriété: SIRC2168592
- Type de propriété: Résidentiel, Maison unifamiliale détachée
- Aire habitable: 2 777,47 pi.ca.
- Construit en: 1985
- Chambre(s) à coucher: 5+2
- Salle(s) de bain: 3+1
- Stationnement(s): 4
- Inscrit par:
- Real Broker
Description de la propriété
FULLY RENOVATED | DOUBLE ATTACHED GARAGE | BRAND NEW ROOF SHINGLES | 7 BED & 3.5 BATH |
Welcome to this stunning Tudor home in the desirable community of Edgemont, Calgary! This beautifully designed 7-bedroom, 3.5-bathroom residence combines modern elegance with spacious living areas, perfect for families and entertaining.
Enjoy charming curb appeal, landscaped front gardens, and a welcoming entrance with a curved staircase.
The home offers eight generously sized bedrooms, providing ample space for personalization.
The renovation list is endless! It features updated bathrooms, kitchen, flooring, new paint, brand new roof shingles, and much more.
The main floor boasts an inviting open layout, seamlessly connecting the kitchen, and dining area. The chef's kitchen features modern appliances and sleek granite countertops. The bright living area, adorned with large windows, floods the space with natural light. The main floor also features a powder room and a lovely area that can be used as an office, bedroom or a family room.
The second floor has 5 bedrooms. It features an area that can be used as a 5th bedroom up or a bonus room instead.
The luxurious master suite has an ensuite bathroom for privacy and convenience. The second floor is completed with a 5 piece main bathroom.
Downstairs, the basement impresses with 2 bedrooms, 1 full bathroom and a recreational area.
The exterior features a spacious 5600+ SF lot with tons of usable space.
Experience the scenic views Edgemont is known for, with easy access to natural surroundings, parks, and walking trails steps away.
This property is going to sell quick, contact your favorite Realtor and act now!
Pièces
- TypeNiveauDimensionsPlancher
- Salle de bainsPrincipal5' 9.6" x 5' 9.6"Autre
- Coin repasPrincipal14' 9.6" x 8' 9.9"Autre
- Salle à mangerPrincipal13' 6.9" x 10' 2"Autre
- CuisinePrincipal11' 3" x 10' 2"Autre
- Salle de lavagePrincipal9' x 12' 6.9"Autre
- SalonPrincipal16' 3.9" x 13' 11"Autre
- Salle de bains2ième étage10' 11" x 5'Autre
- Salle de bain attenante2ième étage8' 5" x 12' 2"Autre
- Chambre à coucher2ième étage14' 3.9" x 13' 9.6"Autre
- Chambre à coucher2ième étage16' 2" x 16'Autre
- Chambre à coucher2ième étage14' 3.9" x 10' 9.6"Autre
- Chambre à coucher2ième étage11' 9.6" x 11' 3"Autre
- Chambre à coucher principale2ième étage14' 3.9" x 12' 6"Autre
- Salle de bainsSous-sol6' 3.9" x 7' 5"Autre
- Chambre à coucherSous-sol9' 8" x 13' 5"Autre
- Chambre à coucherSous-sol9' 3" x 11' 6.9"Autre
- Salle de jeuxSous-sol15' x 13' 5"Autre
Agents de cette inscription
Demandez plus d’infos
Demandez plus d’infos
Emplacement
44 Edgepark Court NW, Calgary, Alberta, T3A 4E6 Canada
Autour de cette propriété
En savoir plus au sujet du quartier et des commodités autour de cette résidence.
Demander de l’information sur le quartier
En savoir plus au sujet du quartier et des commodités autour de cette résidence
Demander maintenantCalculatrice de versements hypothécaires
- $
- %$
- %
- Capital et intérêts 0
- Impôt foncier 0
- Frais de copropriété 0

