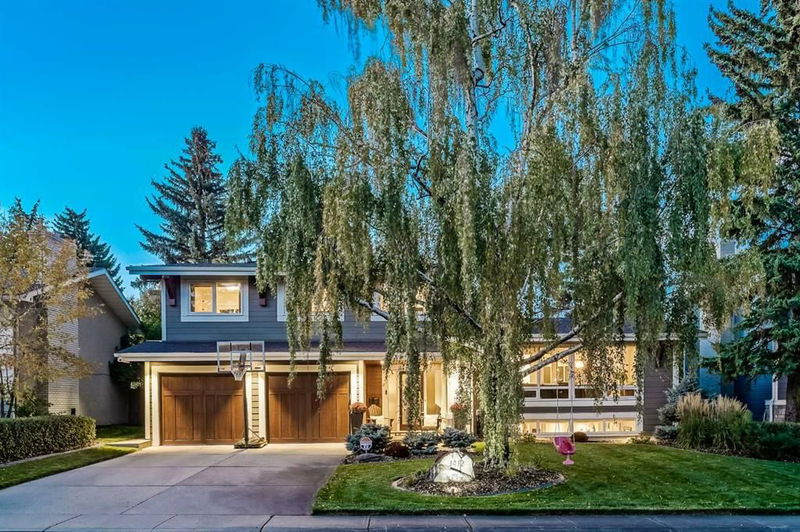Caractéristiques principales
- MLS® #: A2179130
- ID de propriété: SIRC2168583
- Type de propriété: Résidentiel, Maison unifamiliale détachée
- Aire habitable: 2 438,44 pi.ca.
- Construit en: 1964
- Chambre(s) à coucher: 4+1
- Salle(s) de bain: 3+1
- Stationnement(s): 4
- Inscrit par:
- eXp Realty
Description de la propriété
OPEN HOUSE Sunday November 17 (12:00-2:00pm). Impeccably maintained, custom-built luxury home nestled in the prestigious community of Kelvin Grove. This remarkable 5-bedroom, 3.5-bathroom residence spans over 3,200 square feet of beautifully designed living space, showcasing superior finishes and thoughtful details throughout. At the heart of the home is a chef’s kitchen, a true showpiece with high-end stainless steel appliances, custom cabinetry, quartz countertops, and a spacious center island—perfect for entertaining. The kitchen flows seamlessly into the Great Room, where vaulted ceilings, sleek wood-panelled walls, and a cozy wood-burning fireplace create a warm, inviting ambiance. Large sliding doors extend to a meticulously landscaped, expansive yard, providing an ideal space for outdoor living and relaxation. A second family room, also suitable as a large den, features oversized windows and an additional fireplace, offering a versatile space for work or leisure. Light-clove, dust-finished hardwood floors throughout add a timeless, elegant touch to the home. Upstairs, the master suite is a true retreat, complete with a luxurious 5-piece ensuite. Throughout, custom built-ins provide ample storage and add sophisticated style at every turn. The exterior of the home mirrors its interior elegance, with manicured landscaping and a garage outfitted with upgraded cabinetry and a durable Polyaspartic Coating on the floor. Located in a close-knit, family-oriented neighborhood, this two-story split home combines modern sophistication with warm, inviting charm. This is a rare opportunity to own an exceptional residence in one of Calgary's most desirable communities.
Pièces
- TypeNiveauDimensionsPlancher
- EntréeSupérieur9' 3" x 7'Autre
- Salle familialeSupérieur19' 9" x 13' 6.9"Autre
- Salle de lavageSupérieur5' 3" x 5' 3"Autre
- VestibuleSupérieur9' 9.9" x 3' 6"Autre
- CuisinePrincipal15' 6.9" x 10' 9"Autre
- Salle à mangerPrincipal14' 5" x 10' 5"Autre
- SalonPrincipal23' 6" x 14' 5"Autre
- Chambre à coucher principaleInférieur14' 3.9" x 13' 6.9"Autre
- Chambre à coucherInférieur14' 9" x 10' 9"Autre
- Chambre à coucherInférieur10' 11" x 10' 9"Autre
- Chambre à coucherInférieur10' 5" x 9' 6"Autre
- Chambre à coucherSous-sol10' 11" x 8' 11"Autre
- Salle de jeuxSous-sol21' 6" x 14' 6.9"Autre
- Salle de bainsSupérieur4' 9.9" x 4' 9.9"Autre
- Salle de bainsInférieur11' 9.9" x 4' 11"Autre
- Salle de bain attenanteInférieur11' 2" x 8' 3.9"Autre
- Salle de bainsSous-sol9' 9" x 5'Autre
Agents de cette inscription
Demandez plus d’infos
Demandez plus d’infos
Emplacement
1412 70 Avenue SW, Calgary, Alberta, T2V0R3 Canada
Autour de cette propriété
En savoir plus au sujet du quartier et des commodités autour de cette résidence.
Demander de l’information sur le quartier
En savoir plus au sujet du quartier et des commodités autour de cette résidence
Demander maintenantCalculatrice de versements hypothécaires
- $
- %$
- %
- Capital et intérêts 0
- Impôt foncier 0
- Frais de copropriété 0

