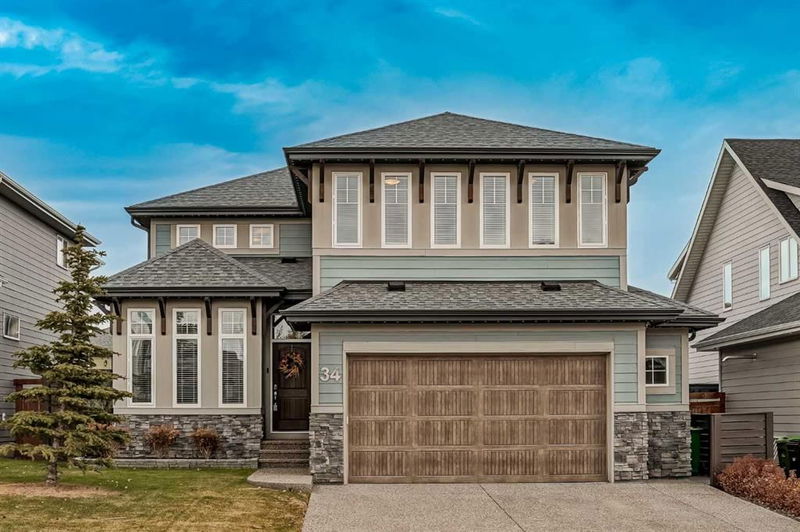Caractéristiques principales
- MLS® #: A2177939
- ID de propriété: SIRC2168579
- Type de propriété: Résidentiel, Maison unifamiliale détachée
- Aire habitable: 2 649,78 pi.ca.
- Construit en: 2019
- Chambre(s) à coucher: 3
- Salle(s) de bain: 3+1
- Stationnement(s): 4
- Inscrit par:
- eXp Realty
Description de la propriété
OPEN HOUSE - Saturday, November 16 (11:00am-1:00pm). This luxury upgraded home is just five houses away from the stunning Auburn Bay Lake and offers lake access and a semi-private dock right out of your backyard! With an inviting layout featuring 9-foot ceilings and a striking 20-foot open-to-below design, this property combines elegance with spaciousness. The upgraded kitchen is a chef's dream, featuring black stainless-steel appliances, including a built-in wall oven and microwave, a large gas cooktop, granite countertops, a sizable island, and a beautifully upgraded walk-in pantry. The main floor's spacious design includes a cozy gas fireplace, luxury vinyl plank flooring, recessed lighting, and stylish chair rail wainscoting, providing a blend of comfort and sophistication. A large office with double doors and a convenient powder room complete the main living area. Oversized windows with custom motorized blinds flood the space with natural light and offer views of the beautifully landscaped backyard. A large mudroom with custom built-ins and a bench ensures plenty of storage and organization. The upper level features a bonus room with a built-in wall unit and an included TV, which is great for lounging or cozy movie nights. Find upstairs the luxurious primary suite with custom cabinetry boasting a 5 piece ensuite bath and an impressive walkthrough closet that conveniently connects to the laundry space. Two additional guest bedrooms and a well-appointed bathroom round out the upper floor. The professionally finished basement includes an extra guest room with a bathroom, and a versatile recreation area with enough room for a pool table, making it ideal for entertaining. The finished garage has incredible features like built-in cabinetry, polyaspartic floor coating, a custom dog wash, and direct access to a secure dog run – a fantastic bonus for pet lovers! This home features not one, but 2 outdoor living spaces! Step outside to find a custom, private, sunken hot tub and an outdoor TV (included). Imagine watching the game this winter! Outside, the professionally landscaped yard offers a spacious deck and patio seating area, underground sprinklers, and a gate that leads to a scenic pathway directly to the lake! Additional features include Gemstone Lighting, dual furnaces for optimal efficiency, a water softener, and central air conditioning, providing comfort year-round. This Auburn Bay home offers a rare opportunity for luxurious, lakeside living with every convenience and upgrade imaginable.
Pièces
- TypeNiveauDimensionsPlancher
- EntréePrincipal7' 3.9" x 4' 2"Autre
- Bureau à domicilePrincipal10' 9" x 9'Autre
- SalonPrincipal16' x 10' 6"Autre
- Salle à mangerPrincipal18' x 8'Autre
- CuisinePrincipal9' 3" x 5' 2"Autre
- VestibulePrincipal9' 8" x 9' 3"Autre
- Chambre à coucher principale2ième étage18' x 13' 3.9"Autre
- Chambre à coucher2ième étage14' 3.9" x 9' 3.9"Autre
- Chambre à coucher2ième étage14' 3" x 9' 3"Autre
- Pièce bonus2ième étage16' 6.9" x 15' 3.9"Autre
- Salle de jeuxSous-sol19' 8" x 16' 3.9"Autre
- Salle familialeSous-sol15' 9.6" x 9'Autre
- ServiceSous-sol15' 3" x 14' 6"Autre
- Salle de bainsPrincipal5' 6" x 4' 11"Autre
- Salle de bains2ième étage10' 3" x 4' 11"Autre
- Salle de bain attenante2ième étage11' 6" x 10' 2"Autre
- Salle de bainsSous-sol7' 8" x 4' 11"Autre
- Garde-mangerPrincipal11' 6.9" x 5' 11"Autre
- Salle de lavage2ième étage6' 9.9" x 6' 2"Autre
Agents de cette inscription
Demandez plus d’infos
Demandez plus d’infos
Emplacement
34 Auburn Shores Cape SE, Calgary, Alberta, T3M2J4 Canada
Autour de cette propriété
En savoir plus au sujet du quartier et des commodités autour de cette résidence.
Demander de l’information sur le quartier
En savoir plus au sujet du quartier et des commodités autour de cette résidence
Demander maintenantCalculatrice de versements hypothécaires
- $
- %$
- %
- Capital et intérêts 0
- Impôt foncier 0
- Frais de copropriété 0

