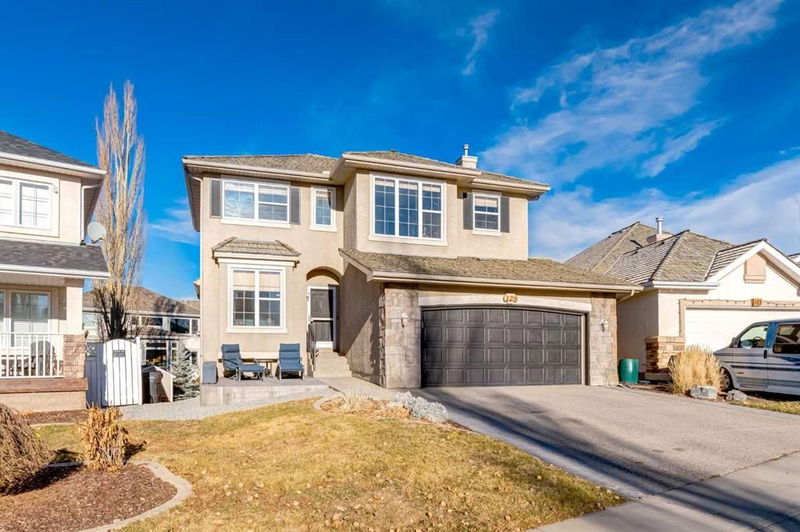Caractéristiques principales
- MLS® #: A2178700
- ID de propriété: SIRC2168525
- Type de propriété: Résidentiel, Maison unifamiliale détachée
- Aire habitable: 2 214,04 pi.ca.
- Construit en: 2001
- Chambre(s) à coucher: 3+1
- Salle(s) de bain: 3+1
- Stationnement(s): 4
- Inscrit par:
- Real Broker
Description de la propriété
Welcome to your beautiful family home in the desirable community of McKenzie Lake! Nestled on a quiet cul-de-sac just steps from breathtaking ridge views and the Bow River Pathway system, this stunning property offers an incredible setting for you to make lifelong memories. This spacious and bright home, with over 3400 SF across three levels, has been thoughtfully designed to allow for family gatherings, entertaining and room for kids to play! Imagine celebrating the holidays with a grand 12-foot Christmas tree, highlighted by the expansive vaulted ceilings and large windows that bathe the home in natural light! Inside, the main floor features a front office/den, ideal for those who work from home, as well as a generous formal dining room for family meals and celebrations. Upstairs, you’ll find three spacious bedrooms, including a luxurious primary suite complete with a large ensuite, and walk-in closet, providing the perfect retreat. The walk-out basement adds even more living space, offering an inviting area for relaxation and entertainment. There is space for a TV room, kids play area and even a home gym! You will also appreciate a large bedroom and full 4-piece bathroom. Step outside to your beautifully landscaped backyard with an upper deck as well as a lower stone patio. In front of the house, a newly poured concrete patio welcomes you to relax and enjoy the sunsets on warm summer evenings. The prime location has something for everyone, from nearby pathways to McKenzie Lake Ridge to playgrounds, schools, shopping, and transit options. McKenzie Lake is a highly desirable community that combines big lots, mature trees, natural beauty, and a strong sense of community. This is more than a house; it’s a place to call your next home. Schedule a showing today and see for yourself what makes this property so special!
Pièces
- TypeNiveauDimensionsPlancher
- Salle de bainsPrincipal5' 5" x 5' 6"Autre
- Coin repasPrincipal18' x 9' 3.9"Autre
- Salle à mangerPrincipal13' 9.9" x 11' 3.9"Autre
- CuisinePrincipal14' x 15' 5"Autre
- Salle de lavagePrincipal9' 5" x 8' 9"Autre
- SalonPrincipal13' 11" x 12'Autre
- BoudoirPrincipal10' 6" x 9' 9.6"Autre
- Salle de bainsInférieur5' 9.6" x 9'Autre
- Salle de bain attenanteInférieur10' 6.9" x 11' 11"Autre
- Chambre à coucherInférieur14' 5" x 9' 2"Autre
- Chambre à coucherInférieur12' 2" x 9' 6"Autre
- Chambre à coucher principaleInférieur12' 9" x 16' 6.9"Autre
- Penderie (Walk-in)Inférieur10' 6.9" x 5' 6"Autre
- Salle de bainsSous-sol5' 3" x 7' 3.9"Autre
- Chambre à coucherSous-sol15' 8" x 12' 6.9"Autre
- Salle de jeuxSous-sol18' 5" x 31' 6"Autre
- ServiceSous-sol8' 11" x 7'Autre
- Solarium/VerrièreSous-sol6' 11" x 10' 5"Autre
Agents de cette inscription
Demandez plus d’infos
Demandez plus d’infos
Emplacement
129 Mt Douglas Green SE, Calgary, Alberta, T2Z 3S2 Canada
Autour de cette propriété
En savoir plus au sujet du quartier et des commodités autour de cette résidence.
Demander de l’information sur le quartier
En savoir plus au sujet du quartier et des commodités autour de cette résidence
Demander maintenantCalculatrice de versements hypothécaires
- $
- %$
- %
- Capital et intérêts 0
- Impôt foncier 0
- Frais de copropriété 0

