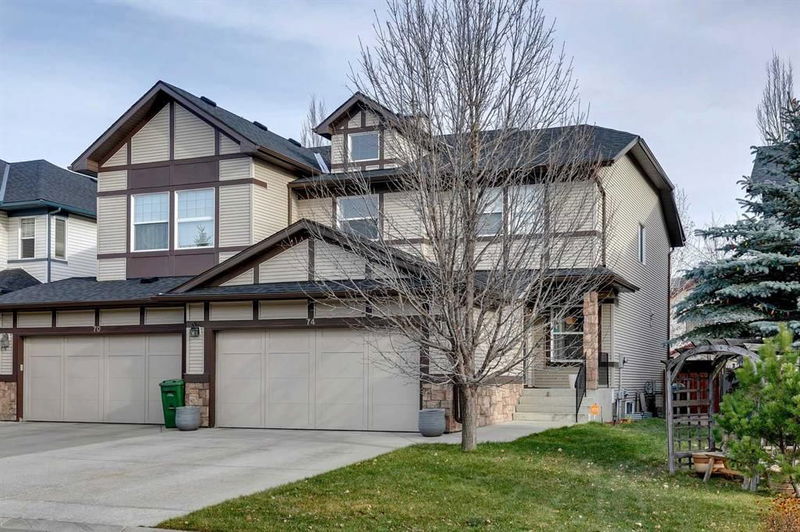Caractéristiques principales
- MLS® #: A2179107
- ID de propriété: SIRC2168519
- Type de propriété: Résidentiel, Autre
- Aire habitable: 1 983,39 pi.ca.
- Construit en: 2006
- Chambre(s) à coucher: 3
- Salle(s) de bain: 2+1
- Stationnement(s): 4
- Inscrit par:
- Real Estate Professionals Inc.
Description de la propriété
Welcome to this beautifully custom designed bohemian-modern family home in Silverado that encompasses 1983 sq feet of living space along with 3 bedrooms and 2.5 bathrooms. This magnificent home has been renovated to suit a fresh and youthful design while maximizing the layout. As you enter your new home, you are immediately greeted by a dark and moody lounge space with Graffito print drapery which creates an ambiance of sophistication and coziness while contrasting against the brightness of the main floor, and the upgraded engineered hardwood with an oiled finish throughout. The timeless kitchen renovation offers high-end KitchenAid appliances, Mont Blanc quartz counter tops, custom two-tone white-and-grey cabinetry and beautiful island pendants. In addition, reclaimed timber floating shelves and herringbone patterned subway tiles were added to tastefully pair to the white glazed brick fireplace with a reclaimed timber mantle in the living room. The upgraded open floor plan flows seamlessly between the dining room with an Oakton chandelier and the living room which offers plenty of natural light. The sliding glass doors off the dining room lead to the expansive composite deck (2023) and the sizeable backyard oasis for entertaining. The main floor also offers an elegant 2-piece powder room with designer wallpaper and a gold mirror. Off the powder room is the laundry room and direct access to the attached double car garage. Upstairs offers an elegant and spacious bonus room with custom drapery, 3 bedrooms and an updated 4-piece bathroom. The spare bedroom off the bonus room is beautiful decorated and includes custom drapery while the second bedroom is perfect for guests or addition family members. The primary bedroom is expansive and offers a 4-piece bathroom and walk-in closet. This home has been meticulously maintained and has a newer hot water tank (2020), air conditioner (2014) and additional soundproofing. The undeveloped basement is also ideal for storage or future development. The community of Silverado has stunning landscapes, parks, schools, local amenities including Spruce Meadows and provides easy access to several major roadways. Your new home will also be walking distance to the playground, walking paths, retail shops, restaurants and Sobeys. Book your private showing today.
Pièces
- TypeNiveauDimensionsPlancher
- CuisinePrincipal11' x 12'Autre
- Salle à mangerPrincipal10' x 12'Autre
- SalonPrincipal13' 6" x 14'Autre
- Salle familialePrincipal11' 6" x 11' 6"Autre
- Salle de lavagePrincipal6' x 8' 6"Autre
- AutrePrincipal12' x 25'Autre
- Pièce bonusInférieur15' x 16' 6"Autre
- Chambre à coucher principaleInférieur13' 8" x 14'Autre
- Chambre à coucherInférieur11' x 11'Autre
- Chambre à coucherInférieur10' x 12'Autre
- Salle de bainsPrincipal5' x 5' 6"Autre
- Salle de bainsInférieur6' x 8'Autre
- Salle de bain attenanteInférieur10' 8" x 11' 6"Autre
Agents de cette inscription
Demandez plus d’infos
Demandez plus d’infos
Emplacement
74 Silverado Range Heights SW, Calgary, Alberta, T2X 0B5 Canada
Autour de cette propriété
En savoir plus au sujet du quartier et des commodités autour de cette résidence.
Demander de l’information sur le quartier
En savoir plus au sujet du quartier et des commodités autour de cette résidence
Demander maintenantCalculatrice de versements hypothécaires
- $
- %$
- %
- Capital et intérêts 0
- Impôt foncier 0
- Frais de copropriété 0

