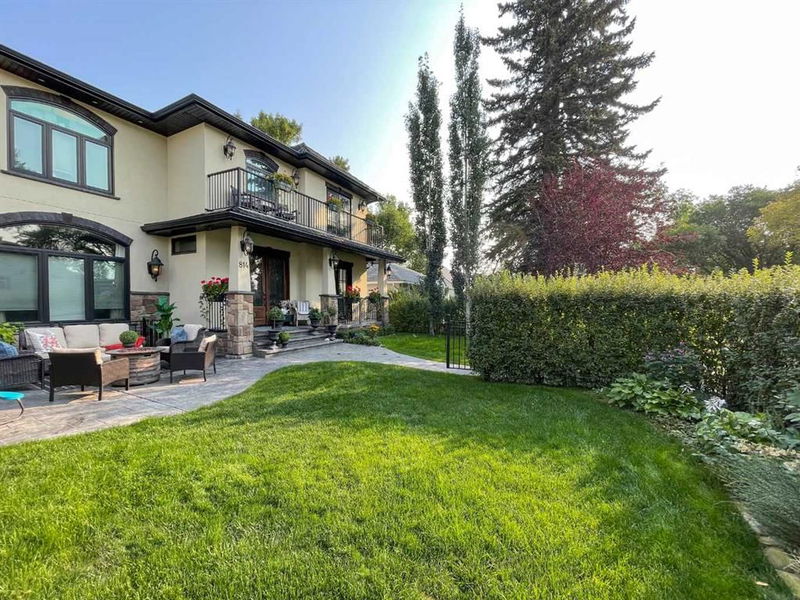Caractéristiques principales
- MLS® #: A2178341
- ID de propriété: SIRC2168511
- Type de propriété: Résidentiel, Maison unifamiliale détachée
- Aire habitable: 3 120 pi.ca.
- Construit en: 2013
- Chambre(s) à coucher: 4+1
- Salle(s) de bain: 4+1
- Stationnement(s): 3
- Inscrit par:
- Tink
Description de la propriété
Enter into unparalleled grandeur with this breathtaking estate—a masterpiece that blends traditional elegance with modern convenience, showcasing sweeping views of downtown Calgary as a stunning backdrop. Every detail speaks of extravagance, from five dishwashers and three washer and dryer sets to a commercial-grade kitchen crafted with natural wood, marble, and polished stone. A lavish gym and spa, with room for eight, offer an indulgent retreat within your home, while the grand foyer greets you with sophistication that hints at the splendor beyond. Travertine floors, rich wood moldings, and a sweeping staircase crowned by a crystal chandelier set a dramatic tone. The main level, with soaring 10-foot ceilings, reveals a chef’s kitchen designed to inspire, equipped with Viking appliances, a 6-burner range, double ovens, and twin dishwashers. Anchored by a vast island that seats six, the kitchen glows under twin chandeliers with custom cabinetry and an oversized pantry with a deep freeze. A custom-built mudroom with locker-style storage adds a touch of luxury.
The formal dining room is crafted for unforgettable gatherings, crowned with a coffered ceiling, crystal chandelier, and a custom fireplace with a marble hearth. A well-appointed butler’s pantry, complete with a dishwasher for fine china and a wine fridge, ensures seamless dinners. The spacious living room, framed by the grand staircase, and a private office with its own entrance and views of the Calgary Tower elevate daily life with elegance and functionality.
Upstairs, the luxurious primary suite features a private balcony overlooking downtown and a marble-finished ensuite that serves as a personal sanctuary. The upper level includes three additional exquisite bedrooms—one with a 5-piece ensuite and two sharing a Jack-and-Jill bath. Laundry is convenient with dual washers and dryers in the upstairs laundry room.
Every modern amenity is at your command, from an integrated Sonos sound system and app-controlled lighting to automated French-fabric drapery. The lower level is ideal for entertaining and relaxation, with a custom wet bar, wine room, gym, fifth bedroom, and a luxurious bathroom. The grand three-car garage with heated floors, a sophisticated boiler system, and an additional washer and dryer for sports gear bring unmatched practicality and refinement.
Outdoors, the family-friendly backyard features a charming clubhouse, premium artificial turf, and lush perennial gardens. The expansive front yard functions as an additional retreat, enclosed by a 6-foot hedge for privacy. Enjoy alfresco dining on the stamped concrete patio, equipped with gas lines for BBQs or heaters, extending your living space outdoors. Additional highlights include a state-of-the-art water softener, premium air purification, dual furnaces, air conditioning, heated stone floors, an advanced security system, and keyless entry on all exterior doors, offering both peace of mind and luxury.
Pièces
- TypeNiveauDimensionsPlancher
- Chambre à coucher principaleInférieur13' x 16'Autre
- Chambre à coucherInférieur12' 9.6" x 12' 6"Autre
- Chambre à coucherSous-sol11' 5" x 14' 9"Autre
- BoudoirPrincipal12' 9.6" x 15' 6.9"Autre
- Salle de jeuxSous-sol17' 5" x 24' 3"Autre
- Salle à mangerPrincipal11' 5" x 14' 11"Autre
- Chambre à coucherInférieur11' 9.9" x 14' 9.9"Autre
- Chambre à coucherInférieur11' 9.6" x 13' 2"Autre
- SalonPrincipal16' 9.6" x 23' 9.6"Autre
- Cuisine avec coin repasPrincipal17' 6" x 18' 5"Autre
- Salle de sportSous-sol15' 6.9" x 16' 3.9"Autre
- Salle de bainsPrincipal23' 3" x 18' 3.9"Autre
- Salle de bain attenanteInférieur37' 6" x 32'Autre
- Salle de bain attenanteInférieur24' 9.6" x 29'Autre
- Salle de bain attenanteInférieur38' 3" x 33' 8"Autre
- Salle de bainsSous-sol44' 3" x 23' 3"Autre
Agents de cette inscription
Demandez plus d’infos
Demandez plus d’infos
Emplacement
814 Radford Road NE, Calgary, Alberta, T2E 5G2 Canada
Autour de cette propriété
En savoir plus au sujet du quartier et des commodités autour de cette résidence.
Demander de l’information sur le quartier
En savoir plus au sujet du quartier et des commodités autour de cette résidence
Demander maintenantCalculatrice de versements hypothécaires
- $
- %$
- %
- Capital et intérêts 0
- Impôt foncier 0
- Frais de copropriété 0

