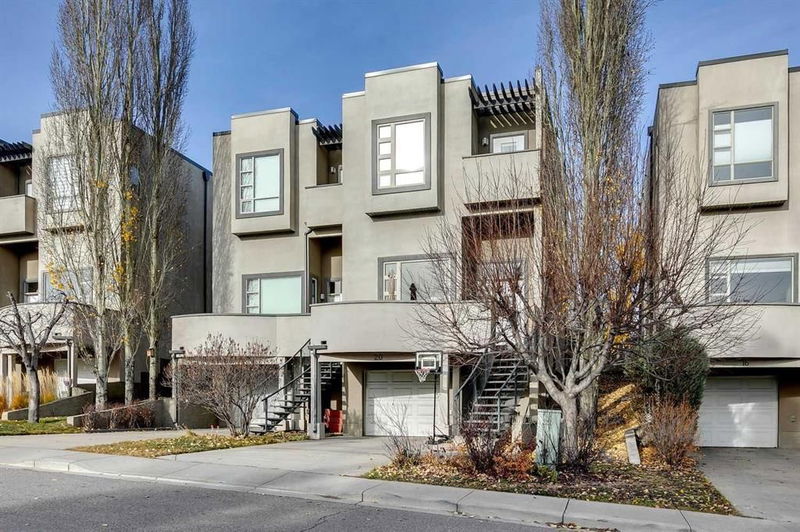Caractéristiques principales
- MLS® #: A2178626
- ID de propriété: SIRC2168506
- Type de propriété: Résidentiel, Condo
- Aire habitable: 1 787,33 pi.ca.
- Construit en: 2002
- Chambre(s) à coucher: 3
- Salle(s) de bain: 2+1
- Stationnement(s): 3
- Inscrit par:
- RE/MAX First
Description de la propriété
The Vista's of Erlton are a collection of 10 architecturally designed townhomes that offer views toward the downtown core while being surrounded by green-space. Located on Erlton Terrace, a quiet no-thru road, the area enables easy walking distance to the shops & restaurants on 4th St, downtown, numerous walking/running pathways, & is just a few minutes walk to the LRT. This well-designed & updated property features a large living room with 12+ ft ceilings & newer South facing windows allowing for an abundance of natural light; the South facing deck off the great room is perfect for enjoying the sunny exposure. The spacious kitchen has been updated with white cabinets & new backsplash, giving the space a contemporary feel & is equipped with granite counters, stainless-steel appliances (including induction cook-top) & features a large center island, ideal for entertaining. The convenient corner pantry provides ample storage. Enjoy the view from the kitchen area out to the spacious & private backyard; the size of which is a rarity for this type of property (indeed the property is 120 feet deep). The spacious dining area overlooks the sunken living room & is perfect for hosting larger dinner gatherings. A discreet powder room completes the main floor. Upstairs are 3 large bedrooms including the spacious primary bedroom with large South facing windows, a private South facing deck, a separate sitting area, ensuite, & walk-in-closet. The good sized 2nd & 3rd bedrooms enjoy views of the downtown core. An additional full bathroom & cozy office space complete the upper. The lower level offers a gym/flex room (currently used as a 4th bedroom), storage area & laundry & leads to the attached DOUBLE CAR (tandem) garage. There is extra parking for 2 cars on the driveway. Roof new in 2017, NO MONTHLY CONDO FEES, this property presents great value for inner city living. Call for more information!
Pièces
- TypeNiveauDimensionsPlancher
- SalonPrincipal19' 8" x 10' 11"Autre
- Salle de bains2ième étage4' 11" x 8' 3"Autre
- Salle à manger2ième étage11' 2" x 12' 6.9"Autre
- Cuisine2ième étage15' 3" x 18'Autre
- Salle de bainsInférieur4' 11" x 8' 3"Autre
- Salle de bain attenanteInférieur8' 5" x 6' 6.9"Autre
- Chambre à coucherInférieur12' 5" x 9'Autre
- Chambre à coucherInférieur14' 3.9" x 8' 9.9"Autre
- Chambre à coucher principaleInférieur13' 8" x 18' 3.9"Autre
- BoudoirSous-sol9' 9" x 10' 9"Autre
- ServiceSous-sol9' 9" x 6' 6"Autre
- RangementSous-sol3' 9" x 2' 11"Autre
Agents de cette inscription
Demandez plus d’infos
Demandez plus d’infos
Emplacement
20 Erlton Terrace SW, Calgary, Alberta, T2S 3E8 Canada
Autour de cette propriété
En savoir plus au sujet du quartier et des commodités autour de cette résidence.
Demander de l’information sur le quartier
En savoir plus au sujet du quartier et des commodités autour de cette résidence
Demander maintenantCalculatrice de versements hypothécaires
- $
- %$
- %
- Capital et intérêts 0
- Impôt foncier 0
- Frais de copropriété 0

