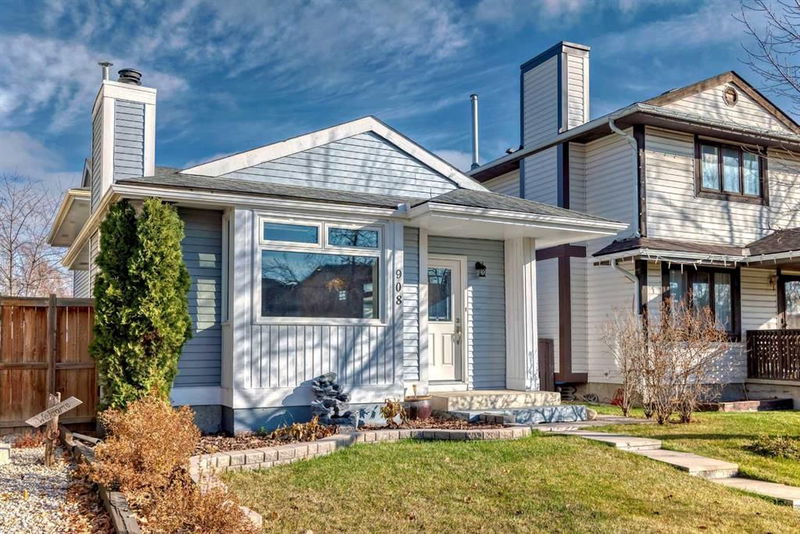Caractéristiques principales
- MLS® #: A2179278
- ID de propriété: SIRC2168498
- Type de propriété: Résidentiel, Maison unifamiliale détachée
- Aire habitable: 931,70 pi.ca.
- Construit en: 1982
- Chambre(s) à coucher: 2+2
- Salle(s) de bain: 2+1
- Stationnement(s): 2
- Inscrit par:
- Royal LePage METRO
Description de la propriété
Welcome to this beautifully renovated 4-bedroom detached home in a vibrant community! The main floor features a bright, open living area with large windows, a cozy stone-front electric fireplace, an extended dining space, and a modern kitchen with a new range hood, tiled backsplash, and vinyl flooring. Upstairs, you'll find two spacious bedrooms and a full bathroom, while the mid-level offers a third bedroom with a private ensuite and a fourth bedroom.
The basement adds a versatile recreational room, a dry bar, and a convenient 2-piece bathroom—perfect for entertaining. Outside, enjoy a spacious fenced yard with a storage shed, a stone firepit, and a 2-car parking pad with back entrance access.
Situated near parks (Carburn, Quarry Park), schools, shopping, and major employers, this home balances peaceful living with convenience. Ideal for young families, first-time buyers, or rental investors. Don’t miss out—contact your favorite realtor today!
Pièces
- TypeNiveauDimensionsPlancher
- EntréePrincipal4' 6" x 5' 11"Autre
- SalonPrincipal15' 9.6" x 20' 3"Autre
- Salle à mangerPrincipal10' 6" x 8' 9.9"Autre
- CuisinePrincipal8' 9" x 8' 6"Autre
- Chambre à coucher principaleInférieur10' 2" x 12' 3"Autre
- Salle de bainsInférieur4' 11" x 8' 2"Autre
- Penderie (Walk-in)Inférieur2' 11" x 4' 9.9"Autre
- Chambre à coucherSupérieur10' 5" x 10' 6.9"Autre
- Salle de bain attenanteSupérieur4' 11" x 7' 6"Autre
- Chambre à coucherSupérieur7' x 9' 2"Autre
- Penderie (Walk-in)Supérieur3' 3" x 3' 6"Autre
- Salle de jeuxSous-sol17' 9.9" x 14' 6"Autre
- Salle de bainsSous-sol7' 6" x 6' 6.9"Autre
- Chambre à coucherInférieur8' 6" x 13' 3"Autre
Agents de cette inscription
Demandez plus d’infos
Demandez plus d’infos
Emplacement
908 Riverbend Drive SE, Calgary, Alberta, T2C 3N8 Canada
Autour de cette propriété
En savoir plus au sujet du quartier et des commodités autour de cette résidence.
Demander de l’information sur le quartier
En savoir plus au sujet du quartier et des commodités autour de cette résidence
Demander maintenantCalculatrice de versements hypothécaires
- $
- %$
- %
- Capital et intérêts 0
- Impôt foncier 0
- Frais de copropriété 0

