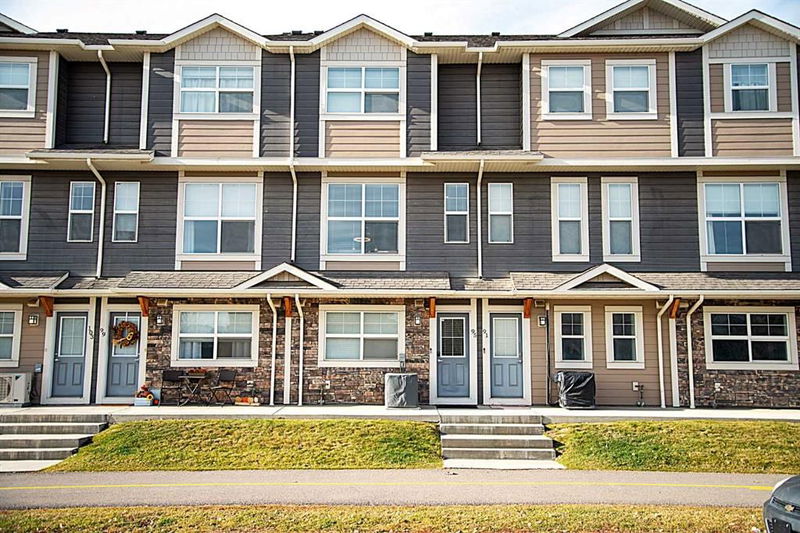Caractéristiques principales
- MLS® #: A2178720
- ID de propriété: SIRC2167254
- Type de propriété: Résidentiel, Condo
- Aire habitable: 1 245 pi.ca.
- Construit en: 2017
- Chambre(s) à coucher: 2
- Salle(s) de bain: 2+1
- Stationnement(s): 2
- Inscrit par:
- eXp Realty
Description de la propriété
***JOIN US AT OUR OPEN HOUSE THIS COMING SATURDAY, NOVEMBER 16 FROM 12-3PM*** Welcome to 95 Legacy View SE, a stunning, meticulously maintained, air-conditioned townhome nestled in the heart of Calgary’s vibrant Legacy community. This 2-bedroom, 2.5-bathroom home features elegant, modern finishes and an array of upgrades designed for comfort and convenience.
Key Features Include:
9-Foot Ceilings throughout the open-concept living and dining areas, creating a bright, spacious environment.
Granite Countertops, Contemporary Cabinetry, and Stainless Steel Appliances in the well-appointed kitchen, complete with a pantry and a convenient 2-piece powder room just off the kitchen.
Large Windows that flood the space with natural light, providing serene views of the landscaped grounds from the west-facing balcony—perfect for relaxing or entertaining.
Two Generous Bedrooms, each with its own luxurious 4-piece ensuite bathroom and ample closet space.
2-Car Garage offering secure parking and extra storage space.
Convenient Laundry located on the upper floor, designed for both practicality and ease.
This home is just a short walk from local amenities including shopping, dining, gyms, transit stations, and the upcoming Legacy K-9 School, making it an ideal location for families.
Don't miss out on this incredible opportunity—schedule your showing today!
Pièces
- TypeNiveauDimensionsPlancher
- Salle de bains3ième étage6' 11" x 7' 8"Autre
- Salle de bains3ième étage6' 11" x 7' 6.9"Autre
- Salle de bains2ième étage5' x 5' 9.6"Autre
- Salle de lavage3ième étage3' 2" x 3' 5"Autre
- Chambre à coucher3ième étage10' x 10' 3.9"Autre
- Chambre à coucher principale3ième étage10' 6.9" x 10' 11"Autre
- Cuisine2ième étage7' 3.9" x 16' 8"Autre
- Salle à manger2ième étage8' 9.6" x 8' 9"Autre
- Salon2ième étage12' x 14' 2"Autre
- Balcon2ième étage6' 9.6" x 10' 8"Autre
- ServicePrincipal4' 3.9" x 9' 9.9"Autre
- EntréePrincipal4' 3.9" x 18' 5"Autre
Agents de cette inscription
Demandez plus d’infos
Demandez plus d’infos
Emplacement
95 Legacy View SE, Calgary, Alberta, T2X 4H9 Canada
Autour de cette propriété
En savoir plus au sujet du quartier et des commodités autour de cette résidence.
Demander de l’information sur le quartier
En savoir plus au sujet du quartier et des commodités autour de cette résidence
Demander maintenantCalculatrice de versements hypothécaires
- $
- %$
- %
- Capital et intérêts 0
- Impôt foncier 0
- Frais de copropriété 0

